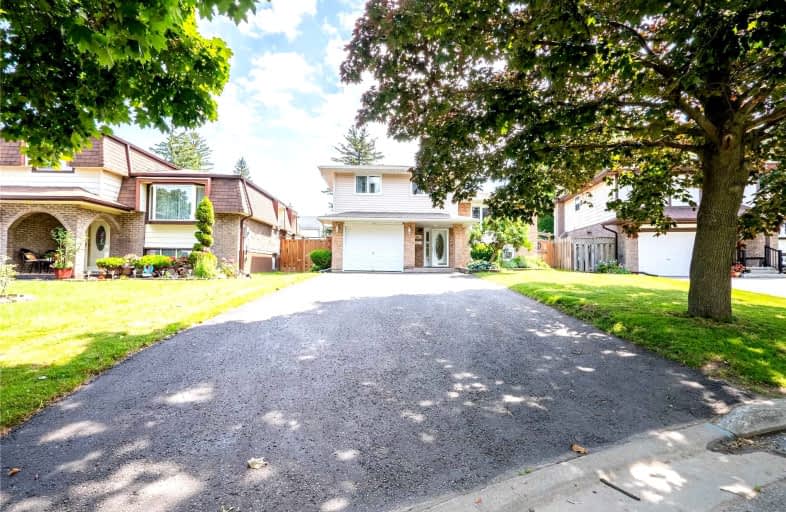
College Hill Public School
Elementary: Public
0.29 km
ÉÉC Corpus-Christi
Elementary: Catholic
0.14 km
St Thomas Aquinas Catholic School
Elementary: Catholic
0.31 km
Village Union Public School
Elementary: Public
1.26 km
Waverly Public School
Elementary: Public
1.58 km
Glen Street Public School
Elementary: Public
1.57 km
DCE - Under 21 Collegiate Institute and Vocational School
Secondary: Public
1.49 km
Durham Alternative Secondary School
Secondary: Public
1.39 km
G L Roberts Collegiate and Vocational Institute
Secondary: Public
3.08 km
Monsignor John Pereyma Catholic Secondary School
Secondary: Catholic
2.15 km
R S Mclaughlin Collegiate and Vocational Institute
Secondary: Public
3.38 km
O'Neill Collegiate and Vocational Institute
Secondary: Public
2.76 km














