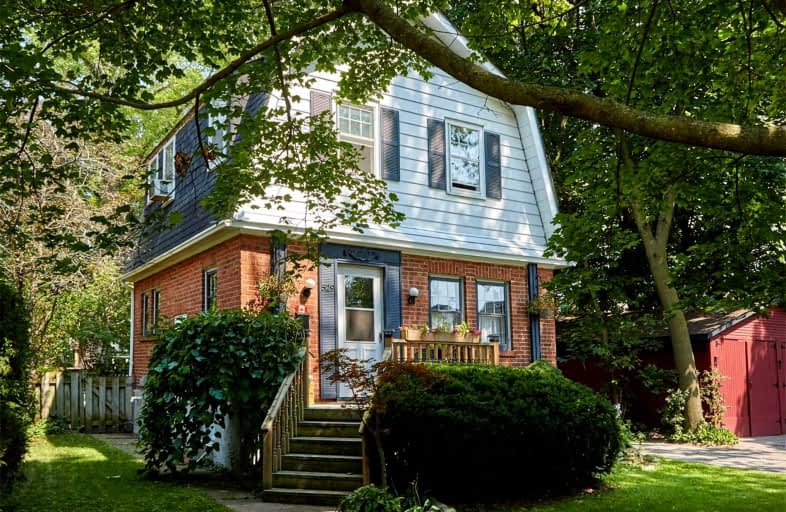
Mary Street Community School
Elementary: Public
1.30 km
Hillsdale Public School
Elementary: Public
0.86 km
Beau Valley Public School
Elementary: Public
1.35 km
St Christopher Catholic School
Elementary: Catholic
1.52 km
Walter E Harris Public School
Elementary: Public
1.12 km
Dr S J Phillips Public School
Elementary: Public
0.32 km
DCE - Under 21 Collegiate Institute and Vocational School
Secondary: Public
2.02 km
Father Donald MacLellan Catholic Sec Sch Catholic School
Secondary: Catholic
2.17 km
Durham Alternative Secondary School
Secondary: Public
2.34 km
Monsignor Paul Dwyer Catholic High School
Secondary: Catholic
2.00 km
R S Mclaughlin Collegiate and Vocational Institute
Secondary: Public
1.87 km
O'Neill Collegiate and Vocational Institute
Secondary: Public
0.69 km














