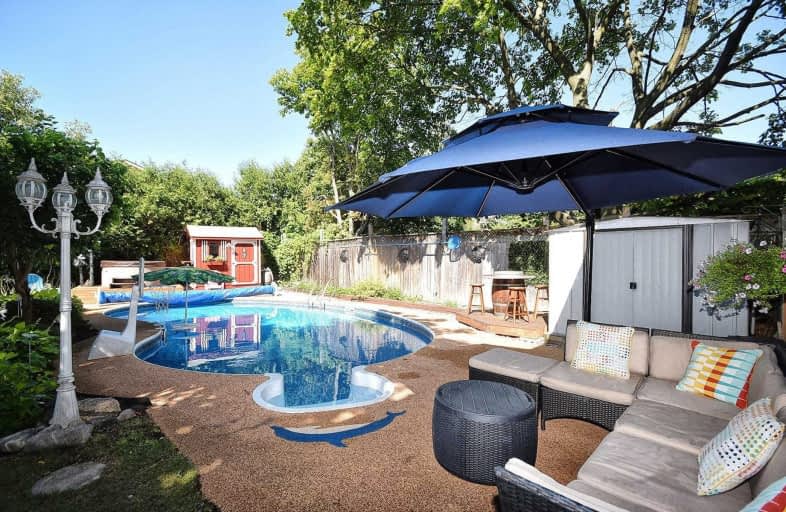
Hillsdale Public School
Elementary: Public
0.40 km
Sir Albert Love Catholic School
Elementary: Catholic
0.67 km
Harmony Heights Public School
Elementary: Public
0.95 km
Gordon B Attersley Public School
Elementary: Public
1.17 km
Coronation Public School
Elementary: Public
1.05 km
Walter E Harris Public School
Elementary: Public
0.27 km
DCE - Under 21 Collegiate Institute and Vocational School
Secondary: Public
2.69 km
Durham Alternative Secondary School
Secondary: Public
3.36 km
R S Mclaughlin Collegiate and Vocational Institute
Secondary: Public
3.12 km
Eastdale Collegiate and Vocational Institute
Secondary: Public
1.58 km
O'Neill Collegiate and Vocational Institute
Secondary: Public
1.59 km
Maxwell Heights Secondary School
Secondary: Public
3.29 km














