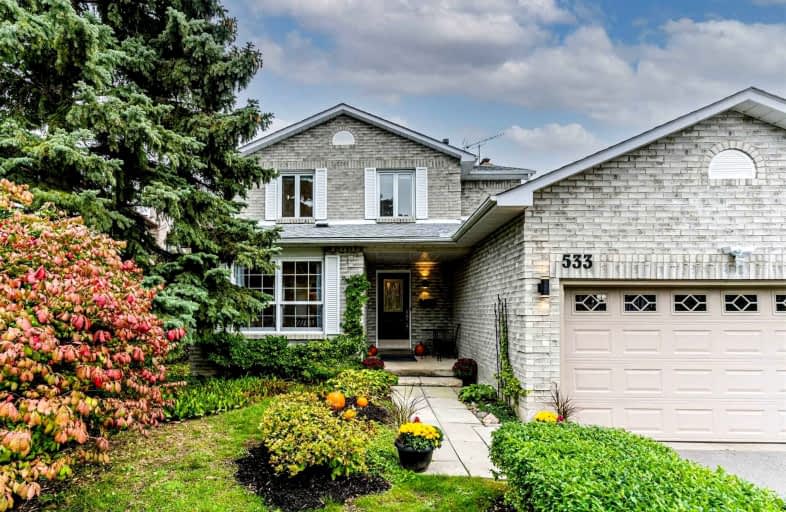
Video Tour

École élémentaire Antonine Maillet
Elementary: Public
0.91 km
Adelaide Mclaughlin Public School
Elementary: Public
0.51 km
Woodcrest Public School
Elementary: Public
1.05 km
St Paul Catholic School
Elementary: Catholic
1.11 km
Stephen G Saywell Public School
Elementary: Public
0.78 km
St Christopher Catholic School
Elementary: Catholic
1.07 km
Father Donald MacLellan Catholic Sec Sch Catholic School
Secondary: Catholic
0.39 km
Durham Alternative Secondary School
Secondary: Public
2.19 km
Monsignor Paul Dwyer Catholic High School
Secondary: Catholic
0.61 km
R S Mclaughlin Collegiate and Vocational Institute
Secondary: Public
0.50 km
Anderson Collegiate and Vocational Institute
Secondary: Public
3.09 km
O'Neill Collegiate and Vocational Institute
Secondary: Public
2.43 km













