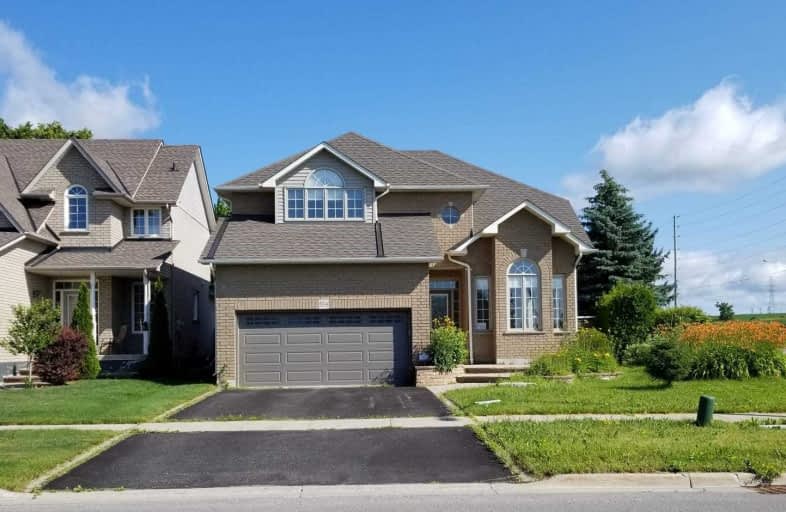Sold on Aug 09, 2019
Note: Property is not currently for sale or for rent.

-
Type: Detached
-
Style: 2-Storey
-
Lot Size: 35.28 x 115.94 Feet
-
Age: No Data
-
Taxes: $7,809 per year
-
Days on Site: 11 Days
-
Added: Sep 07, 2019 (1 week on market)
-
Updated:
-
Last Checked: 3 months ago
-
MLS®#: E4532311
-
Listed By: Re/max crossroads realty inc., brokerage
Don't Miss This Executive Style Home On Large Corner Lot Backing Onto Golf Course! Spacious Open Concept Layout. This Home Offers 4 Generous Size Rooms, Finished Basement With Built In Bar For Quiet Relaxation Or Entertaining. Walk Out To Spacious And Private Back Yard. Located In Family Oriented Neighbourhood Close To 407, Public Transit Shoping.
Extras
Property Sold "As Is" With No Representation Or Warranties.
Property Details
Facts for 534 Britannia Avenue East, Oshawa
Status
Days on Market: 11
Last Status: Sold
Sold Date: Aug 09, 2019
Closed Date: Aug 29, 2019
Expiry Date: Oct 28, 2019
Sold Price: $668,000
Unavailable Date: Aug 09, 2019
Input Date: Jul 30, 2019
Prior LSC: Listing with no contract changes
Property
Status: Sale
Property Type: Detached
Style: 2-Storey
Area: Oshawa
Community: Kedron
Inside
Bedrooms: 4
Bathrooms: 4
Kitchens: 1
Rooms: 10
Den/Family Room: Yes
Air Conditioning: Central Air
Fireplace: Yes
Washrooms: 4
Building
Basement: Finished
Heat Type: Forced Air
Heat Source: Gas
Exterior: Brick
Water Supply: Municipal
Special Designation: Unknown
Parking
Driveway: Private
Garage Spaces: 2
Garage Type: Attached
Covered Parking Spaces: 2
Total Parking Spaces: 4
Fees
Tax Year: 2019
Tax Legal Description: Lot 1, Plan 40M2047
Taxes: $7,809
Land
Cross Street: Ritson Rd N & Conlin
Municipality District: Oshawa
Fronting On: North
Pool: None
Sewer: Sewers
Lot Depth: 115.94 Feet
Lot Frontage: 35.28 Feet
Rooms
Room details for 534 Britannia Avenue East, Oshawa
| Type | Dimensions | Description |
|---|---|---|
| Kitchen Main | 3.14 x 3.44 | Ceramic Back Splash, Ceramic Floor |
| Breakfast Main | 2.84 x 4.51 | W/O To Yard, Ceramic Floor |
| Living Main | 4.57 x 3.09 | Casement Windows, Broadloom |
| Family Main | 5.69 x 4.16 | Gas Fireplace, Broadloom |
| Master 2nd | 4.46 x 5.45 | His/Hers Closets, Broadloom, 5 Pc Ensuite |
| 2nd Br 2nd | 3.29 x 3.81 | Closet, Broadloom, Large Window |
| 3rd Br 2nd | 3.40 x 3.29 | Closet, Broadloom, Large Window |
| 4th Br 2nd | 3.31 x 3.29 | Closet, Broadloom, Large Window |
| Rec Bsmt | 10.41 x 5.14 | Gas Fireplace, Broadloom, B/I Bar |
| Office Bsmt | 1.50 x 1.91 | Broadloom |
| XXXXXXXX | XXX XX, XXXX |
XXXX XXX XXXX |
$XXX,XXX |
| XXX XX, XXXX |
XXXXXX XXX XXXX |
$XXX,XXX | |
| XXXXXXXX | XXX XX, XXXX |
XXXXXXX XXX XXXX |
|
| XXX XX, XXXX |
XXXXXX XXX XXXX |
$XXX,XXX | |
| XXXXXXXX | XXX XX, XXXX |
XXXXXXX XXX XXXX |
|
| XXX XX, XXXX |
XXXXXX XXX XXXX |
$XXX,XXX | |
| XXXXXXXX | XXX XX, XXXX |
XXXX XXX XXXX |
$XXX,XXX |
| XXX XX, XXXX |
XXXXXX XXX XXXX |
$XXX,XXX | |
| XXXXXXXX | XXX XX, XXXX |
XXXXXXX XXX XXXX |
|
| XXX XX, XXXX |
XXXXXX XXX XXXX |
$XXX,XXX |
| XXXXXXXX XXXX | XXX XX, XXXX | $668,000 XXX XXXX |
| XXXXXXXX XXXXXX | XXX XX, XXXX | $669,900 XXX XXXX |
| XXXXXXXX XXXXXXX | XXX XX, XXXX | XXX XXXX |
| XXXXXXXX XXXXXX | XXX XX, XXXX | $999,999 XXX XXXX |
| XXXXXXXX XXXXXXX | XXX XX, XXXX | XXX XXXX |
| XXXXXXXX XXXXXX | XXX XX, XXXX | $949,999 XXX XXXX |
| XXXXXXXX XXXX | XXX XX, XXXX | $828,000 XXX XXXX |
| XXXXXXXX XXXXXX | XXX XX, XXXX | $775,000 XXX XXXX |
| XXXXXXXX XXXXXXX | XXX XX, XXXX | XXX XXXX |
| XXXXXXXX XXXXXX | XXX XX, XXXX | $850,000 XXX XXXX |

Unnamed Windfields Farm Public School
Elementary: PublicJeanne Sauvé Public School
Elementary: PublicFather Joseph Venini Catholic School
Elementary: CatholicKedron Public School
Elementary: PublicSt John Bosco Catholic School
Elementary: CatholicSherwood Public School
Elementary: PublicFather Donald MacLellan Catholic Sec Sch Catholic School
Secondary: CatholicMonsignor Paul Dwyer Catholic High School
Secondary: CatholicR S Mclaughlin Collegiate and Vocational Institute
Secondary: PublicEastdale Collegiate and Vocational Institute
Secondary: PublicO'Neill Collegiate and Vocational Institute
Secondary: PublicMaxwell Heights Secondary School
Secondary: Public


