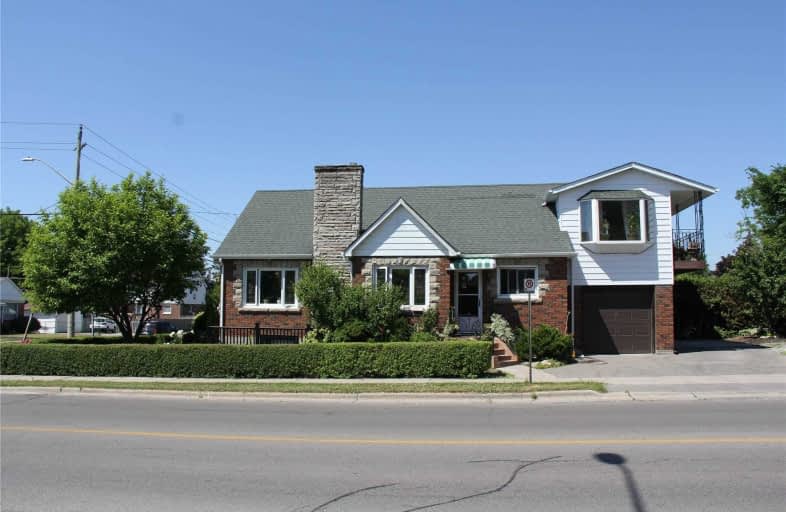
Video Tour

St Hedwig Catholic School
Elementary: Catholic
0.64 km
Sir Albert Love Catholic School
Elementary: Catholic
1.75 km
Vincent Massey Public School
Elementary: Public
1.51 km
Coronation Public School
Elementary: Public
1.31 km
David Bouchard P.S. Elementary Public School
Elementary: Public
0.86 km
Clara Hughes Public School Elementary Public School
Elementary: Public
0.81 km
DCE - Under 21 Collegiate Institute and Vocational School
Secondary: Public
1.85 km
Durham Alternative Secondary School
Secondary: Public
2.97 km
G L Roberts Collegiate and Vocational Institute
Secondary: Public
4.21 km
Monsignor John Pereyma Catholic Secondary School
Secondary: Catholic
1.93 km
Eastdale Collegiate and Vocational Institute
Secondary: Public
1.65 km
O'Neill Collegiate and Vocational Institute
Secondary: Public
2.16 km













