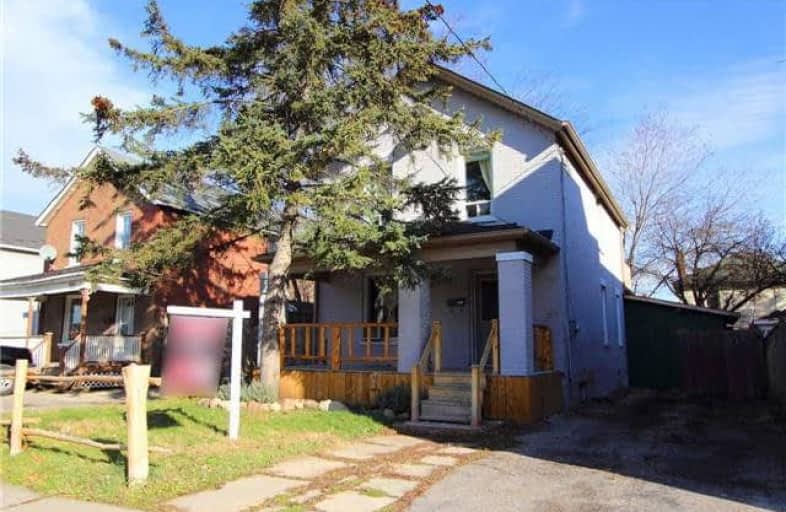Note: Property is not currently for sale or for rent.

-
Type: Detached
-
Style: 2-Storey
-
Lot Size: 40.16 x 101.67 Feet
-
Age: No Data
-
Taxes: $2,435 per year
-
Days on Site: 13 Days
-
Added: Sep 07, 2019 (1 week on market)
-
Updated:
-
Last Checked: 2 months ago
-
MLS®#: E4002089
-
Listed By: Keller williams energy real estate, brokerage
This 3 Bedroom Home In A Mature Treed Area Has Alot To Offer, Open Concept Living/Dining Room, Large Kitchen Features A Sunroom With A Walk-Out To A 2 Tier Deck And A Private Fenced Yard With A Large Workshop Off To The Side, Master Bedroom Has A W/O To A Large Balcony Overlooking The Backyard,Large 4 Piece Bath,Covered Front Porch,Central Location Close To Downtown,Shopping,Transit,Easy Access To 401.Perfect For The First Time Buyer Or Investor.
Extras
Fridge,Stove,Washer,Dryer,Ceiling Fans,All Electrical Light Fixtures,Window Coverings,Hwt Is A Rental
Property Details
Facts for 535 Albert Street, Oshawa
Status
Days on Market: 13
Last Status: Sold
Sold Date: Dec 19, 2017
Closed Date: Feb 01, 2018
Expiry Date: May 15, 2018
Sold Price: $327,000
Unavailable Date: Dec 19, 2017
Input Date: Dec 06, 2017
Property
Status: Sale
Property Type: Detached
Style: 2-Storey
Area: Oshawa
Community: Central
Availability Date: Tba
Inside
Bedrooms: 3
Bathrooms: 1
Kitchens: 1
Rooms: 7
Den/Family Room: No
Air Conditioning: None
Fireplace: No
Laundry Level: Lower
Central Vacuum: N
Washrooms: 1
Utilities
Electricity: Yes
Gas: Yes
Cable: Yes
Telephone: Yes
Building
Basement: Unfinished
Heat Type: Forced Air
Heat Source: Gas
Exterior: Brick
Water Supply: Municipal
Special Designation: Unknown
Parking
Driveway: Private
Garage Type: None
Covered Parking Spaces: 3
Total Parking Spaces: 3
Fees
Tax Year: 2016
Tax Legal Description: Lt 25 Pl 129 Oshawa
Taxes: $2,435
Land
Cross Street: First & Albert
Municipality District: Oshawa
Fronting On: East
Parcel Number: 163690011
Pool: None
Sewer: Sewers
Lot Depth: 101.67 Feet
Lot Frontage: 40.16 Feet
Acres: < .50
Additional Media
- Virtual Tour: https://video214.com/play/toUvbYo1SwL74kZNFag5CA/s/dark
Rooms
Room details for 535 Albert Street, Oshawa
| Type | Dimensions | Description |
|---|---|---|
| Kitchen Main | 2.60 x 3.16 | Large Window |
| Breakfast Main | 2.46 x 3.16 | W/O To Sunroom, Large Window |
| Living Main | 3.55 x 3.63 | Hardwood Floor, Open Concept, L-Shaped Room |
| Dining Main | 3.21 x 5.53 | Hardwood Floor, Open Concept |
| Sunroom Main | 5.74 x 2.25 | W/O To Yard, Large Window |
| Master Upper | 3.08 x 4.12 | Hardwood Floor, W/O To Balcony, Sliding Doors |
| 2nd Br Upper | 2.28 x 4.19 | Hardwood Floor |
| 3rd Br Upper | 2.10 x 4.18 |
| XXXXXXXX | XXX XX, XXXX |
XXXX XXX XXXX |
$XXX,XXX |
| XXX XX, XXXX |
XXXXXX XXX XXXX |
$XXX,XXX | |
| XXXXXXXX | XXX XX, XXXX |
XXXXXXX XXX XXXX |
|
| XXX XX, XXXX |
XXXXXX XXX XXXX |
$XXX,XXX |
| XXXXXXXX XXXX | XXX XX, XXXX | $327,000 XXX XXXX |
| XXXXXXXX XXXXXX | XXX XX, XXXX | $333,000 XXX XXXX |
| XXXXXXXX XXXXXXX | XXX XX, XXXX | XXX XXXX |
| XXXXXXXX XXXXXX | XXX XX, XXXX | $349,900 XXX XXXX |

St Hedwig Catholic School
Elementary: CatholicMonsignor John Pereyma Elementary Catholic School
Elementary: CatholicÉÉC Corpus-Christi
Elementary: CatholicSt Thomas Aquinas Catholic School
Elementary: CatholicVillage Union Public School
Elementary: PublicGlen Street Public School
Elementary: PublicDCE - Under 21 Collegiate Institute and Vocational School
Secondary: PublicDurham Alternative Secondary School
Secondary: PublicG L Roberts Collegiate and Vocational Institute
Secondary: PublicMonsignor John Pereyma Catholic Secondary School
Secondary: CatholicEastdale Collegiate and Vocational Institute
Secondary: PublicO'Neill Collegiate and Vocational Institute
Secondary: Public

