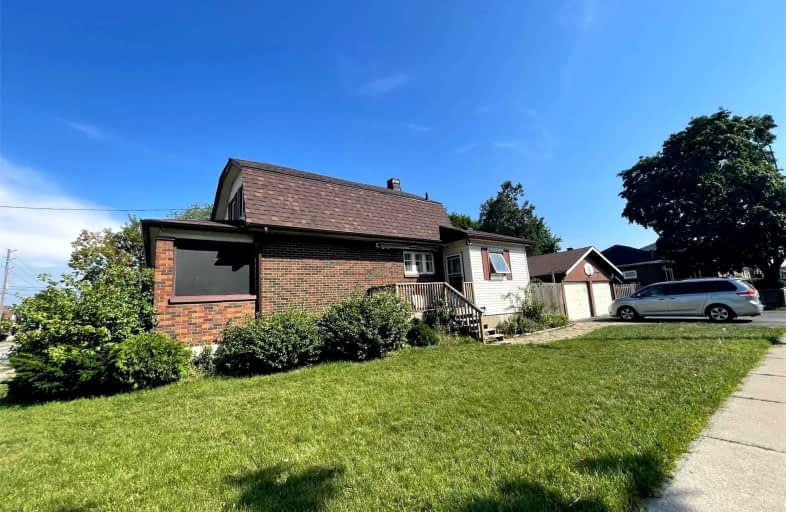
St Hedwig Catholic School
Elementary: Catholic
0.91 km
Monsignor John Pereyma Elementary Catholic School
Elementary: Catholic
0.78 km
Bobby Orr Public School
Elementary: Public
1.55 km
Village Union Public School
Elementary: Public
1.11 km
Glen Street Public School
Elementary: Public
1.49 km
David Bouchard P.S. Elementary Public School
Elementary: Public
1.06 km
DCE - Under 21 Collegiate Institute and Vocational School
Secondary: Public
1.52 km
Durham Alternative Secondary School
Secondary: Public
2.41 km
G L Roberts Collegiate and Vocational Institute
Secondary: Public
2.84 km
Monsignor John Pereyma Catholic Secondary School
Secondary: Catholic
0.76 km
Eastdale Collegiate and Vocational Institute
Secondary: Public
3.16 km
O'Neill Collegiate and Vocational Institute
Secondary: Public
2.64 km














