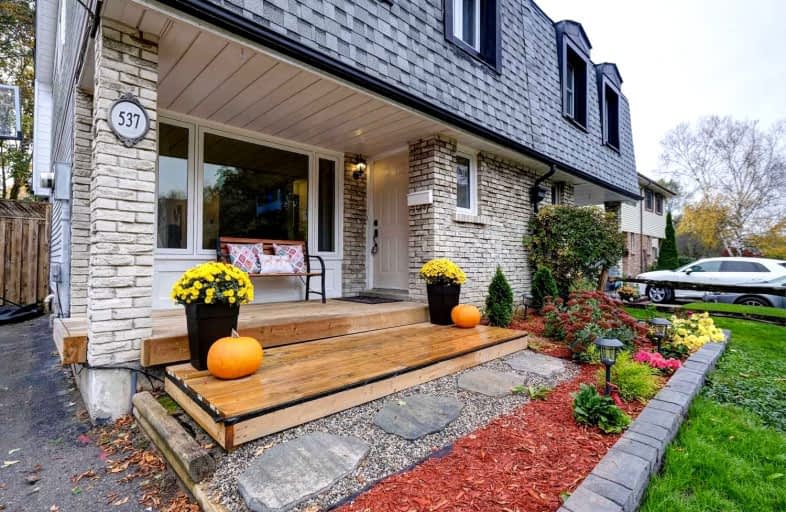
Video Tour

Hillsdale Public School
Elementary: Public
0.97 km
Sir Albert Love Catholic School
Elementary: Catholic
0.48 km
Harmony Heights Public School
Elementary: Public
0.41 km
Gordon B Attersley Public School
Elementary: Public
1.15 km
Coronation Public School
Elementary: Public
1.03 km
Walter E Harris Public School
Elementary: Public
0.69 km
DCE - Under 21 Collegiate Institute and Vocational School
Secondary: Public
2.94 km
Durham Alternative Secondary School
Secondary: Public
3.74 km
Monsignor John Pereyma Catholic Secondary School
Secondary: Catholic
4.09 km
Eastdale Collegiate and Vocational Institute
Secondary: Public
1.06 km
O'Neill Collegiate and Vocational Institute
Secondary: Public
2.01 km
Maxwell Heights Secondary School
Secondary: Public
3.30 km













