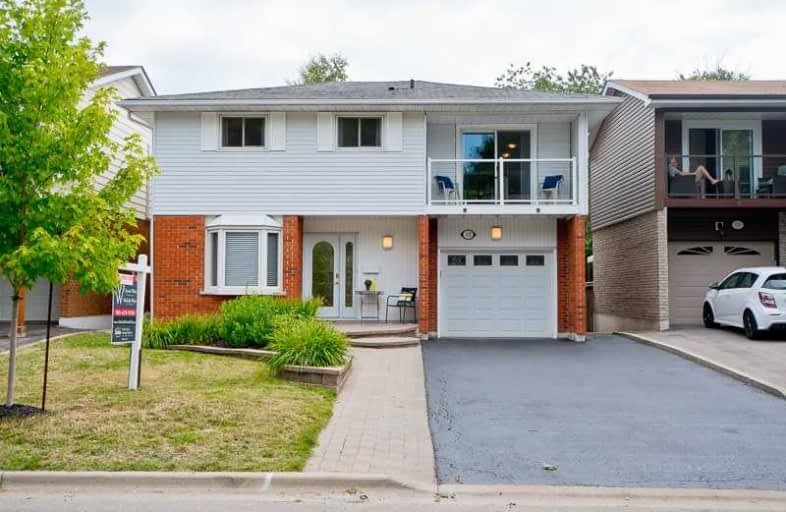
Hillsdale Public School
Elementary: Public
1.63 km
Beau Valley Public School
Elementary: Public
0.83 km
Gordon B Attersley Public School
Elementary: Public
0.85 km
St Joseph Catholic School
Elementary: Catholic
1.01 km
St John Bosco Catholic School
Elementary: Catholic
1.69 km
Sherwood Public School
Elementary: Public
1.41 km
DCE - Under 21 Collegiate Institute and Vocational School
Secondary: Public
4.05 km
Monsignor Paul Dwyer Catholic High School
Secondary: Catholic
3.38 km
R S Mclaughlin Collegiate and Vocational Institute
Secondary: Public
3.52 km
Eastdale Collegiate and Vocational Institute
Secondary: Public
2.82 km
O'Neill Collegiate and Vocational Institute
Secondary: Public
2.76 km
Maxwell Heights Secondary School
Secondary: Public
1.92 km










