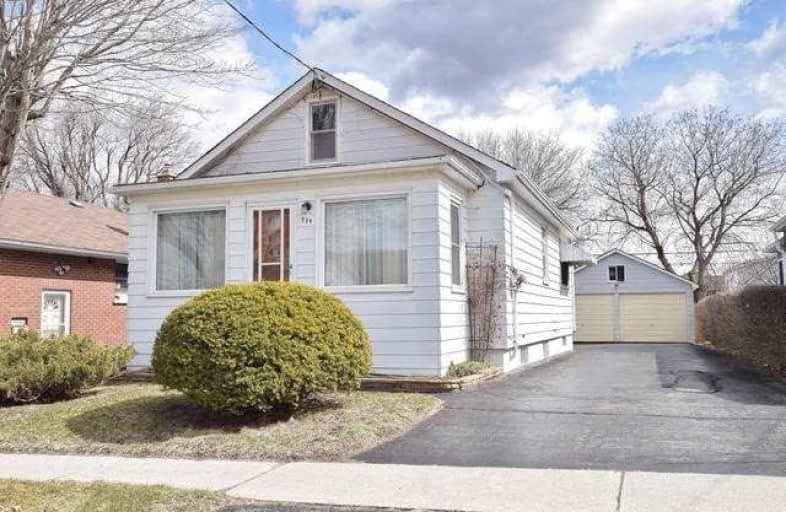Note: Property is not currently for sale or for rent.

-
Type: Detached
-
Style: 1 1/2 Storey
-
Lot Size: 40 x 115 Feet
-
Age: No Data
-
Taxes: $2,929 per year
-
Days on Site: 3 Days
-
Added: Sep 07, 2019 (3 days on market)
-
Updated:
-
Last Checked: 3 months ago
-
MLS®#: E4087561
-
Listed By: Property match realty ltd., brokerage
Perfect For First Time Buyers, Retirees Or Investors. Well Maintained 2 Bedroom Home With Solid Detached Double Car Garage. Quiet Street But Conveniently Located Close To Go Train, Hwy 401, Bus Route, Shopping And Amenities. Schools And Parks All Close By. Windows And Furnace Updated. Stairs Lead To A Large Loft.
Extras
Existing Fridge, Stove, Washer, Dryer, Hot Water Tank Owned.
Property Details
Facts for 539 Montrave Avenue, Oshawa
Status
Days on Market: 3
Last Status: Sold
Sold Date: Apr 08, 2018
Closed Date: May 04, 2018
Expiry Date: Jun 30, 2018
Sold Price: $350,000
Unavailable Date: Apr 08, 2018
Input Date: Apr 05, 2018
Property
Status: Sale
Property Type: Detached
Style: 1 1/2 Storey
Area: Oshawa
Community: Vanier
Availability Date: 30 Days Flex
Inside
Bedrooms: 2
Bedrooms Plus: 1
Bathrooms: 1
Kitchens: 1
Rooms: 5
Den/Family Room: Yes
Air Conditioning: None
Fireplace: No
Laundry Level: Main
Washrooms: 1
Building
Basement: Unfinished
Heat Type: Forced Air
Heat Source: Electric
Exterior: Alum Siding
Water Supply: Municipal
Special Designation: Unknown
Parking
Driveway: Private
Garage Spaces: 2
Garage Type: Detached
Covered Parking Spaces: 5
Total Parking Spaces: 7
Fees
Tax Year: 2017
Tax Legal Description: Lt 63 Pl 296 East Whitby; Oshawa
Taxes: $2,929
Land
Cross Street: Park And Bloor
Municipality District: Oshawa
Fronting On: East
Pool: None
Sewer: Sewers
Lot Depth: 115 Feet
Lot Frontage: 40 Feet
Additional Media
- Virtual Tour: https://tour.internetmediasolutions.ca/public/vtour/display/995514?idx=1
Rooms
Room details for 539 Montrave Avenue, Oshawa
| Type | Dimensions | Description |
|---|---|---|
| Living Main | 3.63 x 4.56 | Window, Broadloom |
| Kitchen Main | 3.62 x 3.65 | Eat-In Kitchen, Window |
| Family Main | 2.00 x 3.51 | Window, Broadloom |
| Master Main | 3.50 x 3.10 | Window, Broadloom |
| 2nd Br Main | 2.70 x 2.70 | Window, Broadloom |
| Loft 2nd | 4.10 x 2.93 | |
| Utility 2nd | 1.89 x 2.33 |
| XXXXXXXX | XXX XX, XXXX |
XXXX XXX XXXX |
$XXX,XXX |
| XXX XX, XXXX |
XXXXXX XXX XXXX |
$XXX,XXX |
| XXXXXXXX XXXX | XXX XX, XXXX | $350,000 XXX XXXX |
| XXXXXXXX XXXXXX | XXX XX, XXXX | $335,000 XXX XXXX |

College Hill Public School
Elementary: PublicÉÉC Corpus-Christi
Elementary: CatholicSt Thomas Aquinas Catholic School
Elementary: CatholicVillage Union Public School
Elementary: PublicWaverly Public School
Elementary: PublicGlen Street Public School
Elementary: PublicDCE - Under 21 Collegiate Institute and Vocational School
Secondary: PublicDurham Alternative Secondary School
Secondary: PublicG L Roberts Collegiate and Vocational Institute
Secondary: PublicMonsignor John Pereyma Catholic Secondary School
Secondary: CatholicR S Mclaughlin Collegiate and Vocational Institute
Secondary: PublicO'Neill Collegiate and Vocational Institute
Secondary: Public

