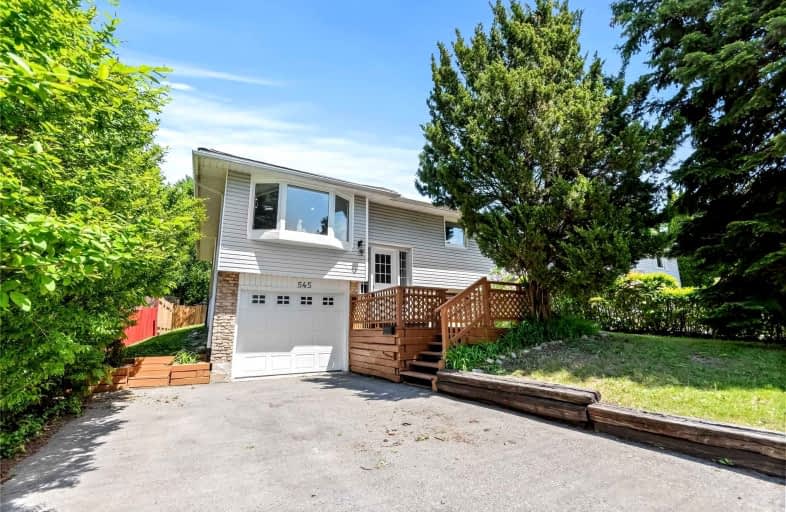
Campbell Children's School
Elementary: Hospital
0.37 km
S T Worden Public School
Elementary: Public
1.91 km
St John XXIII Catholic School
Elementary: Catholic
0.90 km
St. Mother Teresa Catholic Elementary School
Elementary: Catholic
0.98 km
Forest View Public School
Elementary: Public
1.28 km
Dr G J MacGillivray Public School
Elementary: Public
1.27 km
DCE - Under 21 Collegiate Institute and Vocational School
Secondary: Public
4.19 km
G L Roberts Collegiate and Vocational Institute
Secondary: Public
4.57 km
Monsignor John Pereyma Catholic Secondary School
Secondary: Catholic
2.89 km
Courtice Secondary School
Secondary: Public
3.39 km
Holy Trinity Catholic Secondary School
Secondary: Catholic
3.25 km
Eastdale Collegiate and Vocational Institute
Secondary: Public
2.78 km














