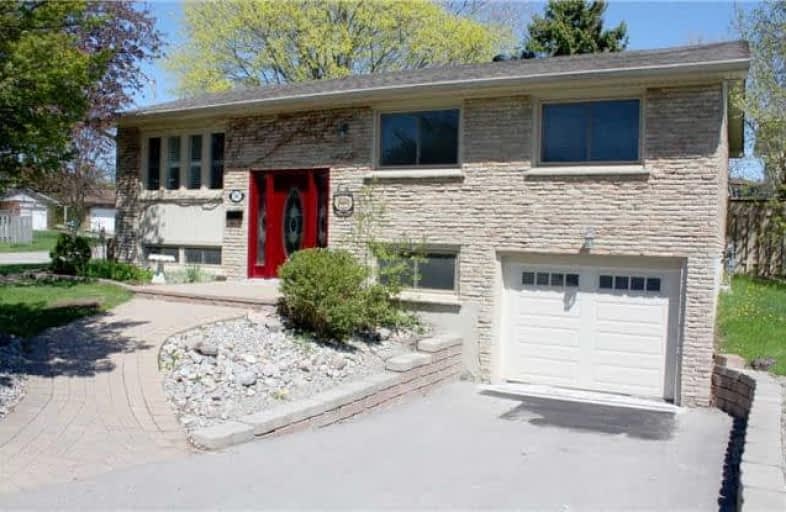
École élémentaire Antonine Maillet
Elementary: Public
0.88 km
Adelaide Mclaughlin Public School
Elementary: Public
0.32 km
Woodcrest Public School
Elementary: Public
0.97 km
St Paul Catholic School
Elementary: Catholic
1.31 km
Stephen G Saywell Public School
Elementary: Public
0.93 km
St Christopher Catholic School
Elementary: Catholic
0.92 km
DCE - Under 21 Collegiate Institute and Vocational School
Secondary: Public
2.84 km
Father Donald MacLellan Catholic Sec Sch Catholic School
Secondary: Catholic
0.30 km
Durham Alternative Secondary School
Secondary: Public
2.13 km
Monsignor Paul Dwyer Catholic High School
Secondary: Catholic
0.47 km
R S Mclaughlin Collegiate and Vocational Institute
Secondary: Public
0.31 km
O'Neill Collegiate and Vocational Institute
Secondary: Public
2.26 km








