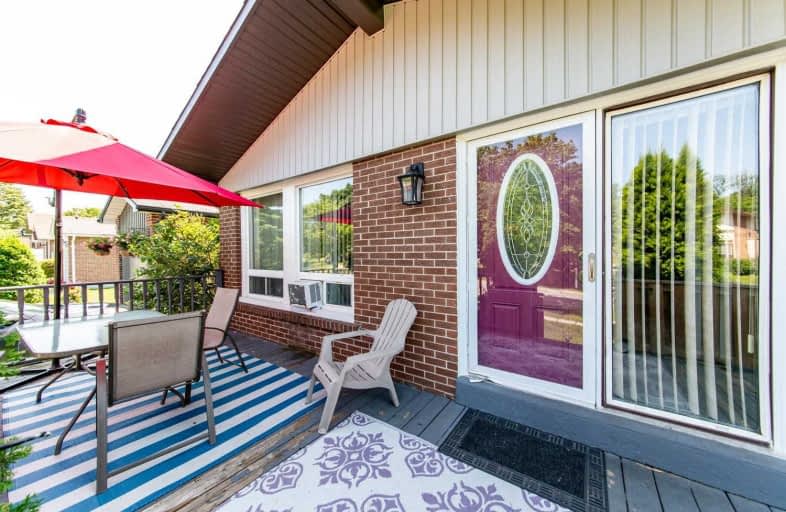
Campbell Children's School
Elementary: Hospital
0.62 km
St John XXIII Catholic School
Elementary: Catholic
1.08 km
St. Mother Teresa Catholic Elementary School
Elementary: Catholic
1.33 km
Forest View Public School
Elementary: Public
1.43 km
Clara Hughes Public School Elementary Public School
Elementary: Public
1.44 km
Dr G J MacGillivray Public School
Elementary: Public
1.60 km
DCE - Under 21 Collegiate Institute and Vocational School
Secondary: Public
3.90 km
G L Roberts Collegiate and Vocational Institute
Secondary: Public
4.23 km
Monsignor John Pereyma Catholic Secondary School
Secondary: Catholic
2.53 km
Courtice Secondary School
Secondary: Public
3.75 km
Holy Trinity Catholic Secondary School
Secondary: Catholic
3.60 km
Eastdale Collegiate and Vocational Institute
Secondary: Public
2.76 km






