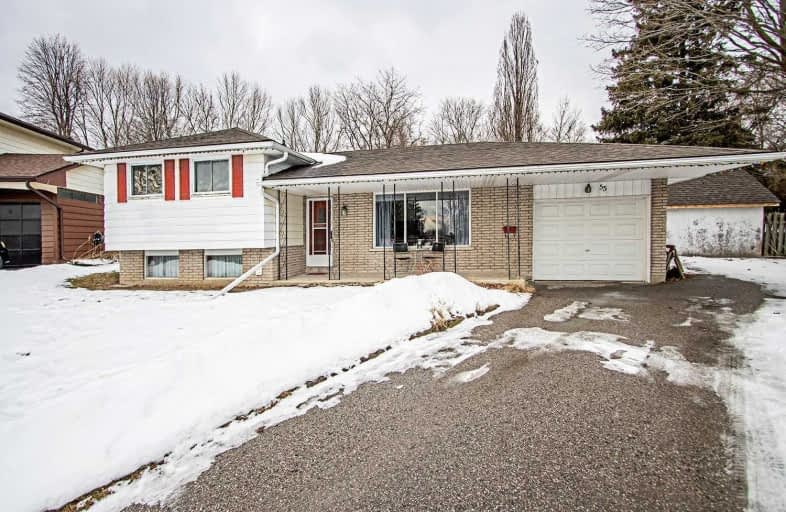
S T Worden Public School
Elementary: Public
1.64 km
St John XXIII Catholic School
Elementary: Catholic
1.02 km
Vincent Massey Public School
Elementary: Public
1.00 km
Forest View Public School
Elementary: Public
0.78 km
David Bouchard P.S. Elementary Public School
Elementary: Public
1.82 km
Clara Hughes Public School Elementary Public School
Elementary: Public
0.87 km
DCE - Under 21 Collegiate Institute and Vocational School
Secondary: Public
3.22 km
G L Roberts Collegiate and Vocational Institute
Secondary: Public
5.16 km
Monsignor John Pereyma Catholic Secondary School
Secondary: Catholic
2.98 km
Courtice Secondary School
Secondary: Public
3.75 km
Eastdale Collegiate and Vocational Institute
Secondary: Public
1.09 km
O'Neill Collegiate and Vocational Institute
Secondary: Public
3.17 km






