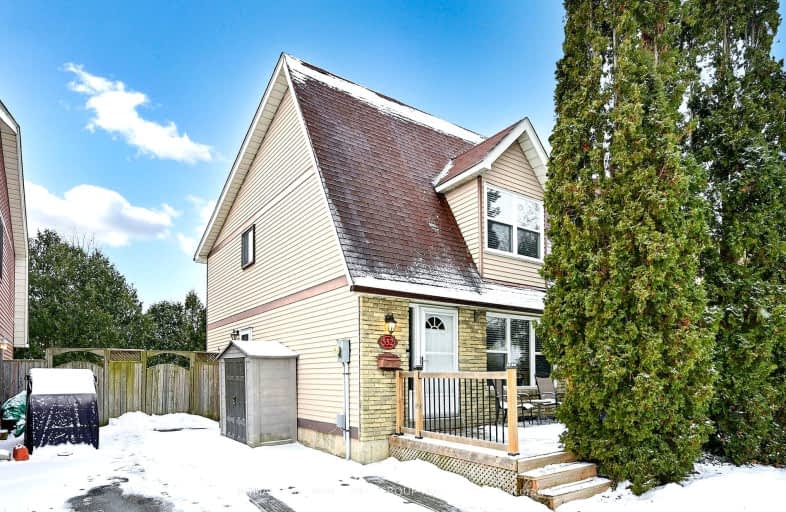Somewhat Walkable
- Some errands can be accomplished on foot.
52
/100
Some Transit
- Most errands require a car.
44
/100
Bikeable
- Some errands can be accomplished on bike.
66
/100

Hillsdale Public School
Elementary: Public
1.00 km
Sir Albert Love Catholic School
Elementary: Catholic
0.54 km
Harmony Heights Public School
Elementary: Public
0.36 km
Gordon B Attersley Public School
Elementary: Public
1.11 km
Coronation Public School
Elementary: Public
1.09 km
Walter E Harris Public School
Elementary: Public
0.74 km
DCE - Under 21 Collegiate Institute and Vocational School
Secondary: Public
2.99 km
Durham Alternative Secondary School
Secondary: Public
3.79 km
Monsignor John Pereyma Catholic Secondary School
Secondary: Catholic
4.14 km
Eastdale Collegiate and Vocational Institute
Secondary: Public
1.07 km
O'Neill Collegiate and Vocational Institute
Secondary: Public
2.06 km
Maxwell Heights Secondary School
Secondary: Public
3.25 km
-
Rainbow Park
0.94km -
Grand Ridge Park
Oshawa ON 2.04km -
Pinecrest Park
Oshawa ON 2.24km
-
TD Bank Financial Group
981 Harmony Rd N, Oshawa ON L1H 7K5 1.36km -
RBC Royal Bank
549 King St E (King and Wilson), Oshawa ON L1H 1G3 1.75km -
Brokersnet Ontario
841 Swiss Hts, Oshawa ON L1K 2B1 1.79km














