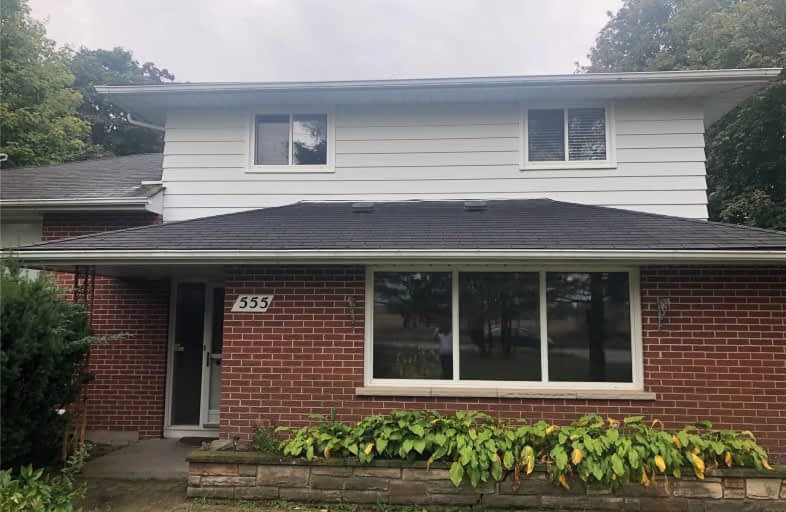Leased on Nov 01, 2019
Note: Property is not currently for sale or for rent.

-
Type: Detached
-
Style: Sidesplit 4
-
Lease Term: 1 Year
-
Possession: Tba
-
All Inclusive: N
-
Lot Size: 0 x 0
-
Age: No Data
-
Days on Site: 37 Days
-
Added: Nov 01, 2019 (1 month on market)
-
Updated:
-
Last Checked: 2 months ago
-
MLS®#: E4588772
-
Listed By: Homelife/future realty inc., brokerage
Large Detached Sidesplit Home At Kendron Community With 4 Bedroom Renovated And Freshly Painted Throughout. Bsmt Walkout To The Backyard. Close To School, Shopping, Transit, Sports Faculty, Medical Center, Minutes To University Of Oshawa And Durham College
Extras
Fridge. Stove. Washer & Dryer, Dishwasher, Central Vac And Central Air*
Property Details
Facts for 555 Conlin Road East, Oshawa
Status
Days on Market: 37
Last Status: Leased
Sold Date: Nov 01, 2019
Closed Date: Nov 01, 2019
Expiry Date: Jan 30, 2020
Sold Price: $2,100
Unavailable Date: Nov 01, 2019
Input Date: Sep 25, 2019
Property
Status: Lease
Property Type: Detached
Style: Sidesplit 4
Area: Oshawa
Community: Kedron
Availability Date: Tba
Inside
Bedrooms: 5
Bathrooms: 3
Kitchens: 1
Kitchens Plus: 1
Rooms: 8
Den/Family Room: Yes
Air Conditioning: Central Air
Fireplace: No
Laundry: Ensuite
Washrooms: 3
Utilities
Utilities Included: N
Building
Basement: Apartment
Basement 2: W/O
Heat Type: Forced Air
Heat Source: Gas
Exterior: Alum Siding
Exterior: Brick
Private Entrance: Y
Water Supply: Municipal
Special Designation: Unknown
Parking
Driveway: Private
Parking Included: Yes
Garage Spaces: 2
Garage Type: Built-In
Covered Parking Spaces: 8
Total Parking Spaces: 10
Fees
Cable Included: No
Central A/C Included: No
Common Elements Included: Yes
Heating Included: No
Hydro Included: No
Water Included: No
Highlights
Feature: Library
Feature: Park
Feature: Place Of Worship
Feature: Public Transit
Feature: School
Land
Cross Street: Conlin Rd E/Ritson R
Municipality District: Oshawa
Fronting On: South
Pool: None
Sewer: Sewers
Payment Frequency: Monthly
Rooms
Room details for 555 Conlin Road East, Oshawa
| Type | Dimensions | Description |
|---|---|---|
| Living Main | 3.81 x 4.08 | Laminate |
| Dining Main | 2.77 x 3.66 | Laminate |
| Kitchen Main | 2.29 x 3.54 | Laminate |
| Family In Betwn | 3.69 x 5.60 | Hardwood Floor |
| Br Main | 2.71 x 3.66 | Laminate |
| Master Upper | 3.41 x 4.54 | Hardwood Floor |
| 2nd Br Upper | 2.71 x 3.66 | Hardwood Floor |
| 3rd Br Upper | 2.71 x 3.05 | Hardwood Floor |
| 4th Br Upper | 2.62 x 3.47 | Hardwood Floor |
| Rec Lower | 4.66 x 5.82 | Walk-Out |
| XXXXXXXX | XXX XX, XXXX |
XXXXXX XXX XXXX |
$X,XXX |
| XXX XX, XXXX |
XXXXXX XXX XXXX |
$X,XXX | |
| XXXXXXXX | XXX XX, XXXX |
XXXXXXX XXX XXXX |
|
| XXX XX, XXXX |
XXXXXX XXX XXXX |
$X,XXX | |
| XXXXXXXX | XXX XX, XXXX |
XXXXXXX XXX XXXX |
|
| XXX XX, XXXX |
XXXXXX XXX XXXX |
$X,XXX | |
| XXXXXXXX | XXX XX, XXXX |
XXXX XXX XXXX |
$XXX,XXX |
| XXX XX, XXXX |
XXXXXX XXX XXXX |
$XXX,XXX |
| XXXXXXXX XXXXXX | XXX XX, XXXX | $2,100 XXX XXXX |
| XXXXXXXX XXXXXX | XXX XX, XXXX | $2,100 XXX XXXX |
| XXXXXXXX XXXXXXX | XXX XX, XXXX | XXX XXXX |
| XXXXXXXX XXXXXX | XXX XX, XXXX | $2,250 XXX XXXX |
| XXXXXXXX XXXXXXX | XXX XX, XXXX | XXX XXXX |
| XXXXXXXX XXXXXX | XXX XX, XXXX | $1,800 XXX XXXX |
| XXXXXXXX XXXX | XXX XX, XXXX | $495,000 XXX XXXX |
| XXXXXXXX XXXXXX | XXX XX, XXXX | $499,500 XXX XXXX |

Unnamed Windfields Farm Public School
Elementary: PublicJeanne Sauvé Public School
Elementary: PublicFather Joseph Venini Catholic School
Elementary: CatholicKedron Public School
Elementary: PublicSt John Bosco Catholic School
Elementary: CatholicSherwood Public School
Elementary: PublicFather Donald MacLellan Catholic Sec Sch Catholic School
Secondary: CatholicMonsignor Paul Dwyer Catholic High School
Secondary: CatholicR S Mclaughlin Collegiate and Vocational Institute
Secondary: PublicEastdale Collegiate and Vocational Institute
Secondary: PublicO'Neill Collegiate and Vocational Institute
Secondary: PublicMaxwell Heights Secondary School
Secondary: Public

