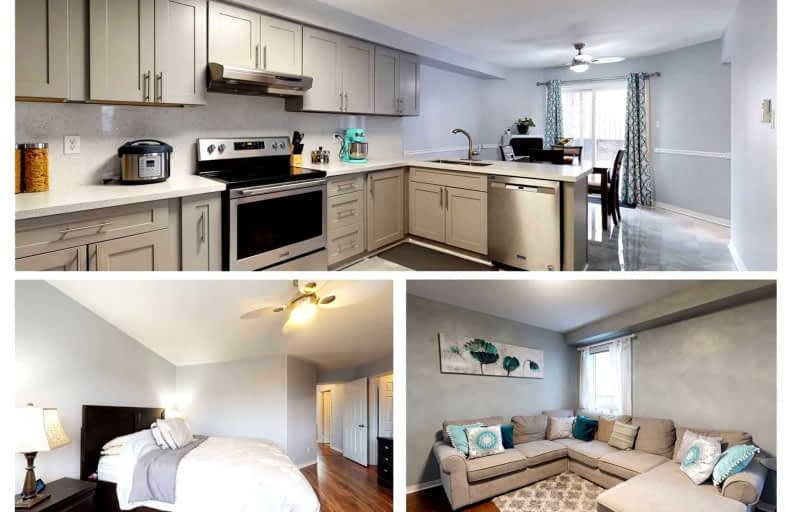
S T Worden Public School
Elementary: PublicSt John XXIII Catholic School
Elementary: CatholicHarmony Heights Public School
Elementary: PublicVincent Massey Public School
Elementary: PublicForest View Public School
Elementary: PublicPierre Elliott Trudeau Public School
Elementary: PublicDCE - Under 21 Collegiate Institute and Vocational School
Secondary: PublicMonsignor John Pereyma Catholic Secondary School
Secondary: CatholicCourtice Secondary School
Secondary: PublicEastdale Collegiate and Vocational Institute
Secondary: PublicO'Neill Collegiate and Vocational Institute
Secondary: PublicMaxwell Heights Secondary School
Secondary: Public-
M&M Food Market
1347 King Street East, Oshawa 1.75km -
Food Basics
555 Rossland Road East, Oshawa 1.97km -
OneLove Caribbean Groceries
595 King Street East, Oshawa 2.32km
-
The Wine Shop
1300 King Street East, Oshawa 1.57km -
Winexpert Courtice
1414 Durham Regional Highway 2, Courtice 1.73km -
LCBO
Rossland Square, 555 Rossland Road East, Oshawa 1.93km
-
The Toad Stool Pub and Restaurant
701 Grandview Street North, Oshawa 1.03km -
Chuck's Roadhouse Bar & Grill
1414 King Street East, Courtice 1.53km -
Sunrise Caribbean Oshawa
1300 King Street East Suite 15, Oshawa 1.54km
-
Golden Gate Eatery & Takeout
1300 King Street East, Oshawa 1.54km -
McDonald's
1300 King Street East, Oshawa 1.66km -
Tim Hortons
1403 King Street East, Courtice 1.8km
-
TD Canada Trust Branch and ATM
1310 King Street East, Oshawa 1.65km -
Meridian Credit Union
1416 King Street East, Courtice 1.81km -
RBC Royal Bank
1405 King Street East, Courtice 1.83km
-
Petro-Canada
1402 King Street East, Courtice 1.72km -
HUSKY
1401 King Street East, Courtice 1.77km -
Esso
1451 Durham Regional Highway 2, Courtice 2.01km
-
Breath Of Light Yoga
388 Fleetwood Drive, Oshawa 0.54km -
A. E. King Fitness Centre
Maracle Road, Oshawa 1.15km -
Wendy's Therapeutic Movement
1050 Grandview Street North, Oshawa 1.61km
-
Margate Park
535 Nottingham Crescent, Oshawa 0.11km -
Kettering Park
1274 Kettering Drive, Oshawa 0.32km -
Goldman Woodlot
1262 Aldsworth Crescent, Oshawa 0.46km
-
Andi's Free Little Library
81 Brunswick Street, Oshawa 2.07km -
Library
902 Taggart Crescent, Oshawa 2.72km -
Durham Region Law Association - Terence V. Kelly Library - Durham Court House
150 Bond Street East, Oshawa 3.42km
-
Durham Psychotherapy Services
231 William Street East, Oshawa 3.12km -
Hillsdale Manor Home for the Aged
600 Oshawa Boulevard North, Oshawa 3.18km -
Oshawa Clinic Foot Care Centre
111 King Street East, Oshawa 3.64km
-
Harmony Valley Pharmacy
705 Grandview Street North #105A, Oshawa 1.09km -
Walmart Pharmacy
1300 King Street East, Oshawa 1.56km -
Townline Guardian Pharmacy
1414 King Street East Unit 10A, Courtice 1.61km
-
Kingsway Village Shopping Ctr
1300 King Street East, Oshawa 1.56km -
Townline Centre
1414 King Street East, Courtice 1.64km -
Rossland Square
555 Rossland Road East, Oshawa 1.99km
-
Cineplex Odeon Oshawa Cinemas
1351 Grandview Street North, Oshawa 2.62km -
Noah Dbagh
155 Glovers Road, Oshawa 4.38km
-
The Toad Stool Pub and Restaurant
701 Grandview Street North, Oshawa 1.03km -
Chuck's Roadhouse Bar & Grill
1414 King Street East, Courtice 1.53km -
Chasers Bar & Grill
1300 King Street East, Oshawa 1.59km




