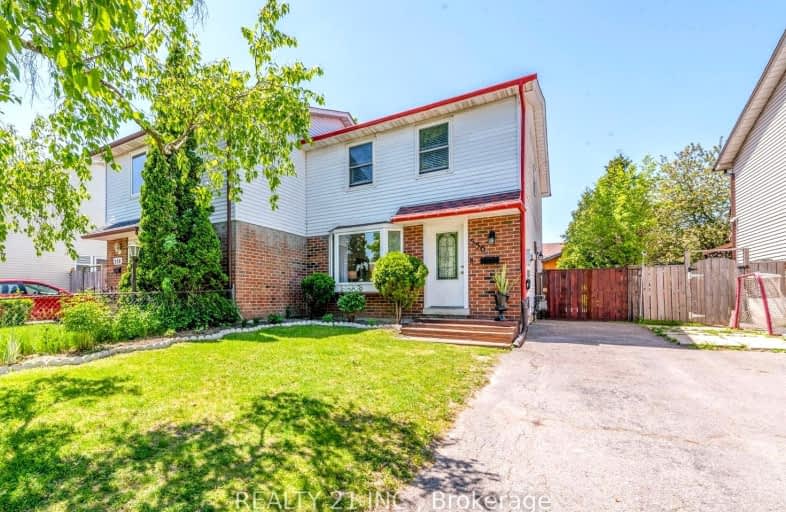Car-Dependent
- Most errands require a car.
32
/100
Good Transit
- Some errands can be accomplished by public transportation.
55
/100
Somewhat Bikeable
- Most errands require a car.
47
/100

College Hill Public School
Elementary: Public
0.15 km
ÉÉC Corpus-Christi
Elementary: Catholic
0.51 km
St Thomas Aquinas Catholic School
Elementary: Catholic
0.57 km
Village Union Public School
Elementary: Public
1.64 km
Waverly Public School
Elementary: Public
1.43 km
Glen Street Public School
Elementary: Public
1.77 km
DCE - Under 21 Collegiate Institute and Vocational School
Secondary: Public
1.82 km
Durham Alternative Secondary School
Secondary: Public
1.47 km
G L Roberts Collegiate and Vocational Institute
Secondary: Public
3.18 km
Monsignor John Pereyma Catholic Secondary School
Secondary: Catholic
2.51 km
R S Mclaughlin Collegiate and Vocational Institute
Secondary: Public
3.40 km
O'Neill Collegiate and Vocational Institute
Secondary: Public
3.02 km
-
Sunnyside Park
Stacey Ave, Oshawa ON 2.15km -
Kingside Park
Dean and Wilson, Oshawa ON 3.24km -
Stone Street Park
ON 3.29km
-
TD Bank Financial Group
Simcoe K-Mart-555 Simcoe St S, Oshawa ON L1H 4J7 1.53km -
Scotiabank
200 John St W, Oshawa ON 1.56km -
Personal Touch Mortgages
419 King St W, Oshawa ON L1J 2K5 1.7km














