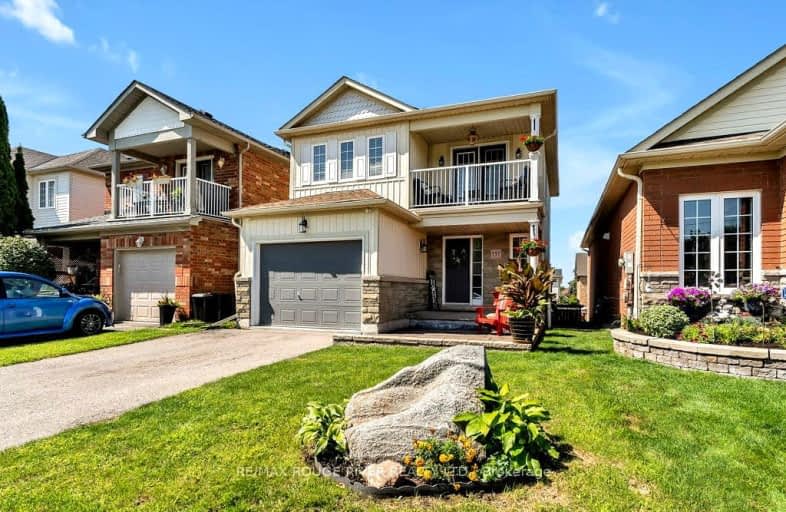Somewhat Walkable
- Some errands can be accomplished on foot.
59
/100
Some Transit
- Most errands require a car.
48
/100
Somewhat Bikeable
- Most errands require a car.
42
/100

Jeanne Sauvé Public School
Elementary: Public
0.46 km
Father Joseph Venini Catholic School
Elementary: Catholic
1.26 km
Kedron Public School
Elementary: Public
1.24 km
St Joseph Catholic School
Elementary: Catholic
1.46 km
St John Bosco Catholic School
Elementary: Catholic
0.40 km
Sherwood Public School
Elementary: Public
0.18 km
Father Donald MacLellan Catholic Sec Sch Catholic School
Secondary: Catholic
4.59 km
Monsignor Paul Dwyer Catholic High School
Secondary: Catholic
4.36 km
R S Mclaughlin Collegiate and Vocational Institute
Secondary: Public
4.63 km
Eastdale Collegiate and Vocational Institute
Secondary: Public
4.20 km
O'Neill Collegiate and Vocational Institute
Secondary: Public
4.27 km
Maxwell Heights Secondary School
Secondary: Public
0.91 km
-
Edenwood Park
Oshawa ON 1.46km -
Attersley Park
Attersley Dr (Wilson Road), Oshawa ON 2.03km -
Polonsky Commons
Ave of Champians (Simcoe and Conlin), Oshawa ON 2.07km
-
CIBC
1400 Clearbrook Dr, Oshawa ON L1K 2N7 0.84km -
RBC Royal Bank
1311 Harmony Rd N, Oshawa ON L1K 0Z6 1.26km -
Scotiabank
1367 Harmony Rd N (At Taunton Rd. E), Oshawa ON L1K 0Z6 1.37km













