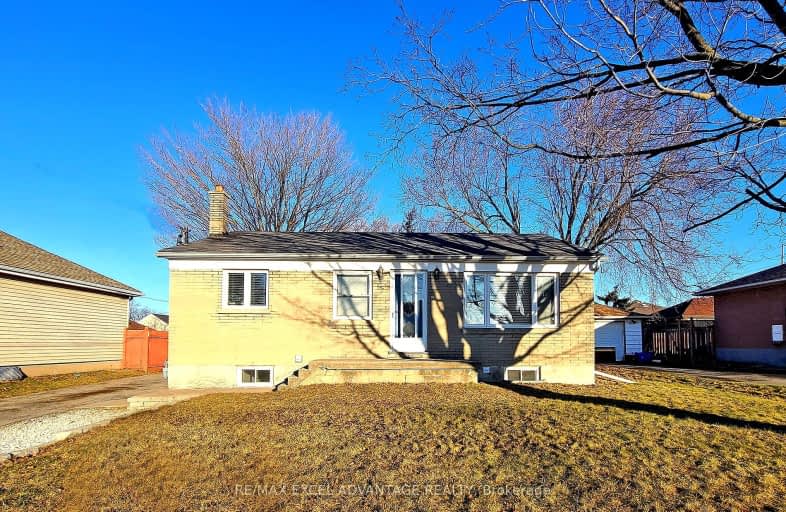Car-Dependent
- Most errands require a car.
Some Transit
- Most errands require a car.
Somewhat Bikeable
- Most errands require a car.

École élémentaire Antonine Maillet
Elementary: PublicAdelaide Mclaughlin Public School
Elementary: PublicWoodcrest Public School
Elementary: PublicStephen G Saywell Public School
Elementary: PublicWaverly Public School
Elementary: PublicSt Christopher Catholic School
Elementary: CatholicDCE - Under 21 Collegiate Institute and Vocational School
Secondary: PublicFather Donald MacLellan Catholic Sec Sch Catholic School
Secondary: CatholicDurham Alternative Secondary School
Secondary: PublicMonsignor Paul Dwyer Catholic High School
Secondary: CatholicR S Mclaughlin Collegiate and Vocational Institute
Secondary: PublicO'Neill Collegiate and Vocational Institute
Secondary: Public-
St Louis Bar And Grill
580 King Street W, Unit 1, Oshawa, ON L1J 7J1 0.67km -
Wildfire Steakhouse & Wine Bar
540 King Street W, Oshawa, ON L1J 7J1 0.68km -
Kelseys Original Roadhouse
419 King St W, Unit 2040, Oshawa, ON L1J 2K5 0.98km
-
Tim Hortons
520 King Street W, Oshawa, ON L1J 2K9 0.69km -
Tim Hortons
338 King Street W, Oshawa, ON L1J 2J9 0.94km -
McDonald's
419 King Street West, Oshawa Centre, Oshawa, ON L1J 2K5 1.06km
-
Rexall
438 King Street W, Oshawa, ON L1J 2K9 0.73km -
Shoppers Drug Mart
20 Warren Avenue, Oshawa, ON L1J 0A1 1.14km -
Shoppers Drug Mart
1801 Dundas Street E, Whitby, ON L1N 2L3 1.95km
-
M & G Pasta Works Deli & Catering
312 Stevenson Road N, Oshawa, ON L1J 5M9 0.25km -
China Wok
381 Stevenson Road N, Oshawa, ON L1J 5N5 0.49km -
St Louis Bar And Grill
580 King Street W, Unit 1, Oshawa, ON L1J 7J1 0.67km
-
Oshawa Centre
419 King Street West, Oshawa, ON L1J 2K5 1.07km -
Whitby Mall
1615 Dundas Street E, Whitby, ON L1N 7G3 2.45km -
Now And Then Records
419 King Street W, Oshawa, ON L1J 2H9 0.9km
-
Zam Zam Food Market
1910 Dundas Street E, Unit 102, Whitby, ON L1N 2L6 1.7km -
Real Canadian Superstore
481 Gibb Street, Oshawa, ON L1J 1Z4 1.62km -
BUCKINGHAM Meat MARKET
28 Buckingham Avenue, Oshawa, ON L1G 2K3 1.84km
-
LCBO
400 Gibb Street, Oshawa, ON L1J 0B2 1.56km -
The Beer Store
200 Ritson Road N, Oshawa, ON L1H 5J8 2.34km -
Liquor Control Board of Ontario
15 Thickson Road N, Whitby, ON L1N 8W7 2.41km
-
Shell Canada Products
520 King Street W, Oshawa, ON L1J 2K9 0.67km -
Park & King Esso
20 Park Road S, Oshawa, ON L1J 4G8 1.15km -
Circle K
20 Park Road S, Oshawa, ON L1J 4G8 1.15km
-
Regent Theatre
50 King Street E, Oshawa, ON L1H 1B4 2km -
Landmark Cinemas
75 Consumers Drive, Whitby, ON L1N 9S2 3.96km -
Cineplex Odeon
1351 Grandview Street N, Oshawa, ON L1K 0G1 6.21km
-
Oshawa Public Library, McLaughlin Branch
65 Bagot Street, Oshawa, ON L1H 1N2 1.8km -
Whitby Public Library
701 Rossland Road E, Whitby, ON L1N 8Y9 4.25km -
Whitby Public Library
405 Dundas Street W, Whitby, ON L1N 6A1 5.28km
-
Lakeridge Health
1 Hospital Court, Oshawa, ON L1G 2B9 1.28km -
Ontario Shores Centre for Mental Health Sciences
700 Gordon Street, Whitby, ON L1N 5S9 7.34km -
R S McLaughlin Durham Regional Cancer Centre
1 Hospital Court, Lakeridge Health, Oshawa, ON L1G 2B9 1.59km
-
Limerick Park
Donegal Ave, Oshawa ON 1.65km -
Memorial Park
100 Simcoe St S (John St), Oshawa ON 1.97km -
Willow Park
50 Willow Park Dr, Whitby ON 2.3km
-
Scotiabank
75 King St W, Oshawa ON L1H 8W7 0.32km -
TD Bank Financial Group
22 Stevenson Rd (King St. W.), Oshawa ON L1J 5L9 0.75km -
Personal Touch Mortgages
419 King St W, Oshawa ON L1J 2K5 0.8km
- 2 bath
- 3 bed
- 700 sqft
Lower-103 Bridlewood Boulevard East, Whitby, Ontario • L1R 3R8 • Rolling Acres
- 2 bath
- 2 bed
- 700 sqft
Bsmt-3 Springsyde Street, Whitby, Ontario • L1N 9H5 • Blue Grass Meadows
- 1 bath
- 2 bed
- 700 sqft
Lower-26 Hialeah Crescent, Whitby, Ontario • L1N 6R1 • Blue Grass Meadows














