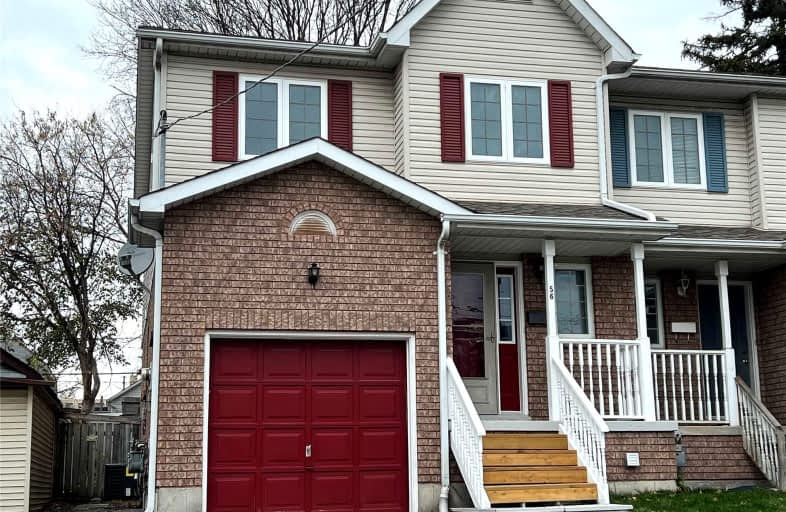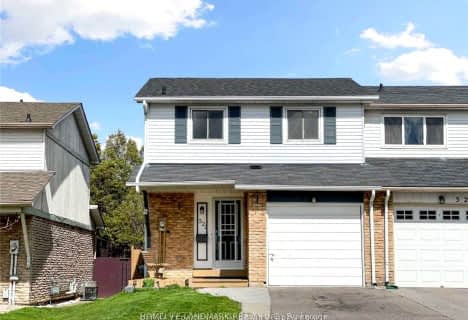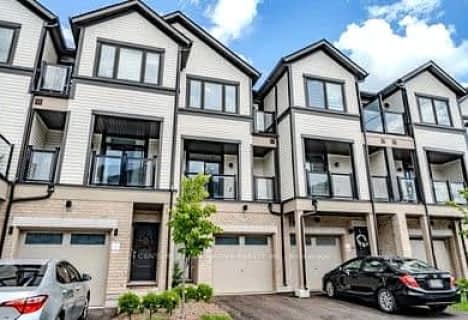
Mary Street Community School
Elementary: Public
0.18 km
Hillsdale Public School
Elementary: Public
1.50 km
Village Union Public School
Elementary: Public
1.33 km
Coronation Public School
Elementary: Public
1.27 km
Walter E Harris Public School
Elementary: Public
1.51 km
Dr S J Phillips Public School
Elementary: Public
1.43 km
DCE - Under 21 Collegiate Institute and Vocational School
Secondary: Public
0.96 km
Durham Alternative Secondary School
Secondary: Public
1.64 km
Monsignor John Pereyma Catholic Secondary School
Secondary: Catholic
2.95 km
R S Mclaughlin Collegiate and Vocational Institute
Secondary: Public
2.26 km
Eastdale Collegiate and Vocational Institute
Secondary: Public
2.46 km
O'Neill Collegiate and Vocational Institute
Secondary: Public
0.44 km













