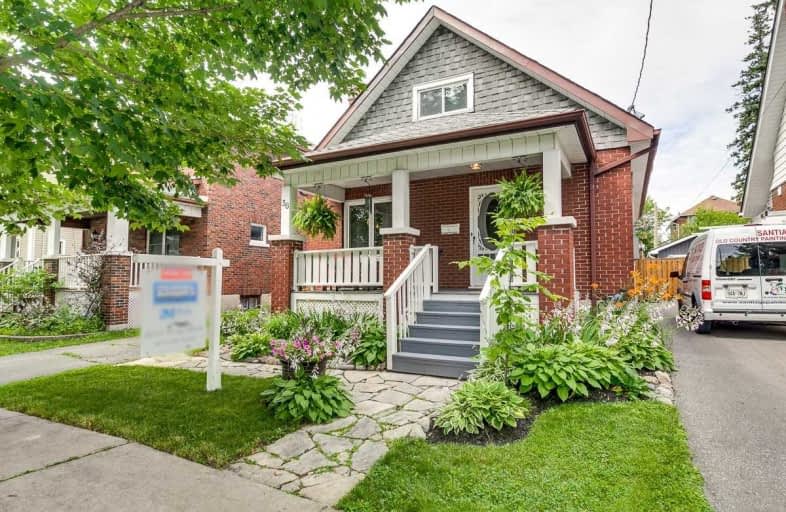
Mary Street Community School
Elementary: Public
0.98 km
ÉÉC Corpus-Christi
Elementary: Catholic
1.66 km
St Thomas Aquinas Catholic School
Elementary: Catholic
1.48 km
Woodcrest Public School
Elementary: Public
1.12 km
Village Union Public School
Elementary: Public
1.19 km
St Christopher Catholic School
Elementary: Catholic
1.17 km
DCE - Under 21 Collegiate Institute and Vocational School
Secondary: Public
0.79 km
Father Donald MacLellan Catholic Sec Sch Catholic School
Secondary: Catholic
2.27 km
Durham Alternative Secondary School
Secondary: Public
0.66 km
Monsignor Paul Dwyer Catholic High School
Secondary: Catholic
2.25 km
R S Mclaughlin Collegiate and Vocational Institute
Secondary: Public
1.82 km
O'Neill Collegiate and Vocational Institute
Secondary: Public
1.12 km







