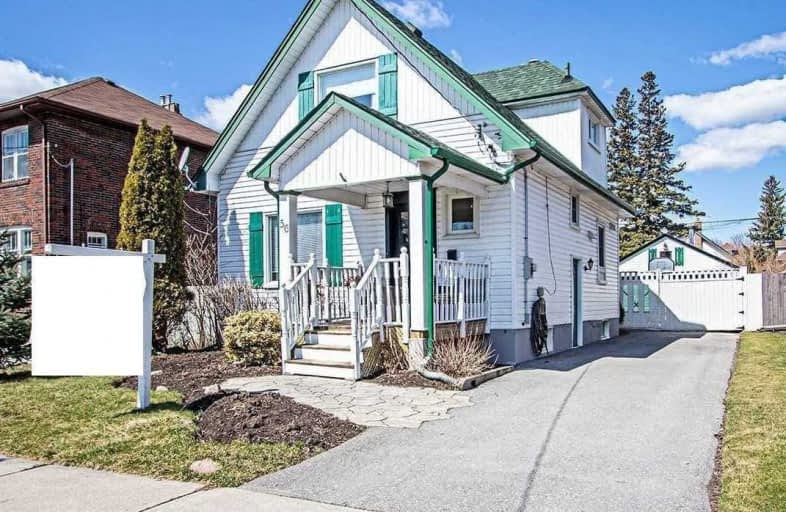
Mary Street Community School
Elementary: Public
1.37 km
Hillsdale Public School
Elementary: Public
1.16 km
Beau Valley Public School
Elementary: Public
1.49 km
Woodcrest Public School
Elementary: Public
1.59 km
St Christopher Catholic School
Elementary: Catholic
1.23 km
Dr S J Phillips Public School
Elementary: Public
0.37 km
DCE - Under 21 Collegiate Institute and Vocational School
Secondary: Public
2.02 km
Father Donald MacLellan Catholic Sec Sch Catholic School
Secondary: Catholic
1.86 km
Durham Alternative Secondary School
Secondary: Public
2.18 km
Monsignor Paul Dwyer Catholic High School
Secondary: Catholic
1.69 km
R S Mclaughlin Collegiate and Vocational Institute
Secondary: Public
1.56 km
O'Neill Collegiate and Vocational Institute
Secondary: Public
0.75 km














