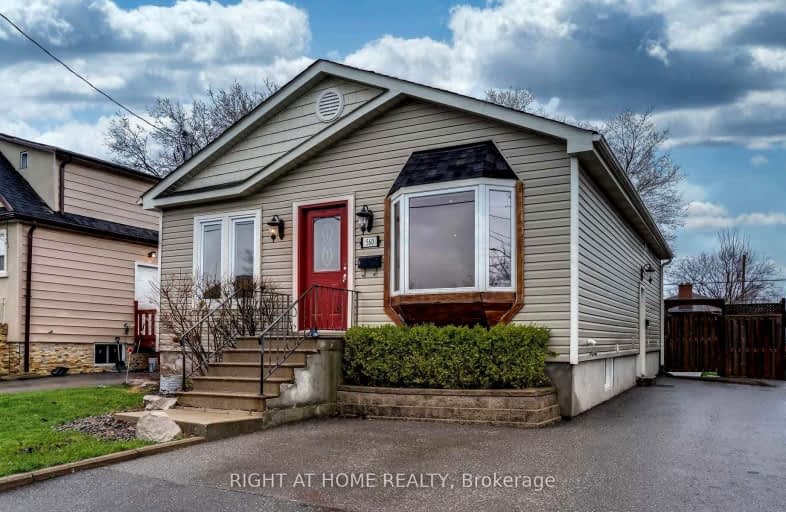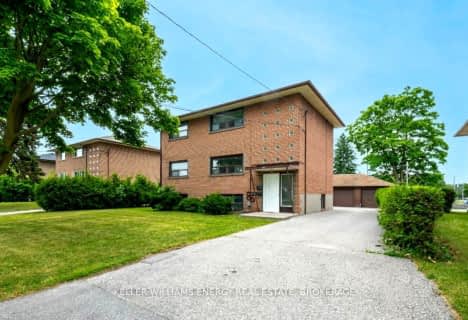Somewhat Walkable
- Some errands can be accomplished on foot.
68
/100
Good Transit
- Some errands can be accomplished by public transportation.
51
/100
Bikeable
- Some errands can be accomplished on bike.
52
/100

Mary Street Community School
Elementary: Public
2.30 km
College Hill Public School
Elementary: Public
0.54 km
ÉÉC Corpus-Christi
Elementary: Catholic
0.29 km
St Thomas Aquinas Catholic School
Elementary: Catholic
0.49 km
Village Union Public School
Elementary: Public
1.19 km
Glen Street Public School
Elementary: Public
1.35 km
DCE - Under 21 Collegiate Institute and Vocational School
Secondary: Public
1.49 km
Durham Alternative Secondary School
Secondary: Public
1.57 km
G L Roberts Collegiate and Vocational Institute
Secondary: Public
2.88 km
Monsignor John Pereyma Catholic Secondary School
Secondary: Catholic
1.89 km
R S Mclaughlin Collegiate and Vocational Institute
Secondary: Public
3.56 km
O'Neill Collegiate and Vocational Institute
Secondary: Public
2.80 km
-
Central Valley Natural Park
Oshawa ON 0.65km -
Memorial Park
100 Simcoe St S (John St), Oshawa ON 1.58km -
Limerick Park
Donegal Ave, Oshawa ON 2.19km
-
President's Choice Financial ATM
20 Warren Ave, Oshawa ON L1J 0A1 1.81km -
CoinFlip Bitcoin ATM
22 Bond St W, Oshawa ON L1G 1A2 1.99km -
BMO Bank of Montreal
4111 Thickson Rd N, Whitby ON L1R 2X3 3.53km














