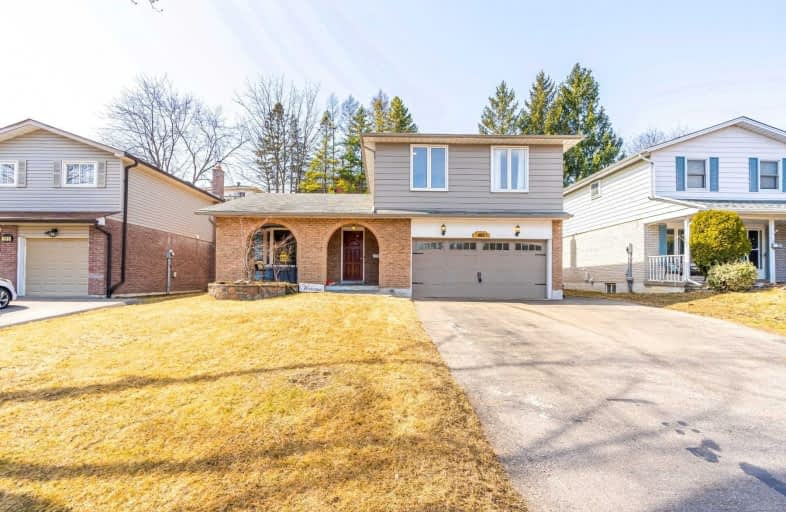
École élémentaire Antonine Maillet
Elementary: Public
1.43 km
Adelaide Mclaughlin Public School
Elementary: Public
0.72 km
Woodcrest Public School
Elementary: Public
1.54 km
St Paul Catholic School
Elementary: Catholic
1.21 km
Stephen G Saywell Public School
Elementary: Public
1.18 km
St Christopher Catholic School
Elementary: Catholic
1.48 km
Father Donald MacLellan Catholic Sec Sch Catholic School
Secondary: Catholic
0.39 km
Durham Alternative Secondary School
Secondary: Public
2.70 km
Monsignor Paul Dwyer Catholic High School
Secondary: Catholic
0.56 km
R S Mclaughlin Collegiate and Vocational Institute
Secondary: Public
0.82 km
Anderson Collegiate and Vocational Institute
Secondary: Public
3.26 km
O'Neill Collegiate and Vocational Institute
Secondary: Public
2.74 km









