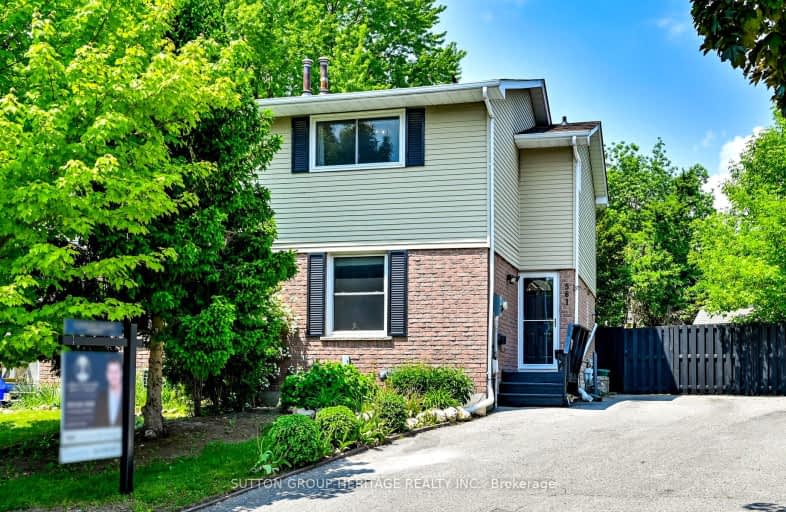Car-Dependent
- Most errands require a car.
Some Transit
- Most errands require a car.
Bikeable
- Some errands can be accomplished on bike.

Hillsdale Public School
Elementary: PublicSir Albert Love Catholic School
Elementary: CatholicHarmony Heights Public School
Elementary: PublicGordon B Attersley Public School
Elementary: PublicCoronation Public School
Elementary: PublicWalter E Harris Public School
Elementary: PublicDCE - Under 21 Collegiate Institute and Vocational School
Secondary: PublicDurham Alternative Secondary School
Secondary: PublicMonsignor John Pereyma Catholic Secondary School
Secondary: CatholicEastdale Collegiate and Vocational Institute
Secondary: PublicO'Neill Collegiate and Vocational Institute
Secondary: PublicMaxwell Heights Secondary School
Secondary: Public-
The Toad Stool Social House
701 Grandview Street N, Oshawa, ON L1K 2K1 1.11km -
Wild Wing
1155 Ritson Road N, Oshawa, ON L1G 8B9 1.66km -
Fionn MacCool's
214 Ritson Road N, Oshawa, ON L1G 0B2 1.71km
-
Coffee Culture
555 Rossland Road E, Oshawa, ON L1K 1K8 0.24km -
Starbucks
1365 Wilson Road N, Oshawa, ON L1K 2Z5 1.96km -
Tim Hortons
1361 Harmony Road N, Oshawa, ON L1H 7K4 2.13km
-
IDA SCOTTS DRUG MART
1000 Simcoe Street North, Oshawa, ON L1G 4W4 2.03km -
Shoppers Drug Mart
300 Taunton Road E, Oshawa, ON L1G 7T4 2.11km -
Eastview Pharmacy
573 King Street E, Oshawa, ON L1H 1G3 2.19km
-
Wilson Village
769 Wilson Road N, Suite 1, Oshawa, ON L1G 7W3 0.2km -
PB'S FISH & CHIPS
555 Rossland Road E, Oshawa, ON L1K 1K8 0.22km -
Boom Korean Fried Chicken
555 Rossland Road E, Oshawa, ON L1K 1K8 0.22km
-
Oshawa Centre
419 King Street West, Oshawa, ON L1J 2K5 4.11km -
Whitby Mall
1615 Dundas Street E, Whitby, ON L1N 7G3 6.26km -
Canadian Tire
1333 Wilson Road N, Oshawa, ON L1K 2B8 1.79km
-
Metro
1265 Ritson Road N, Oshawa, ON L1G 3V2 1.98km -
Nadim's No Frills
200 Ritson Road N, Oshawa, ON L1G 0B2 1.97km -
BUCKINGHAM Meat MARKET
28 Buckingham Avenue, Oshawa, ON L1G 2K3 1.97km
-
The Beer Store
200 Ritson Road N, Oshawa, ON L1H 5J8 1.9km -
LCBO
400 Gibb Street, Oshawa, ON L1J 0B2 4.28km -
Liquor Control Board of Ontario
15 Thickson Road N, Whitby, ON L1N 8W7 6.19km
-
Pioneer Petroleums
925 Simcoe Street N, Oshawa, ON L1G 4W3 1.87km -
U-Haul Moving & Storage
515 Taunton Road E, Oshawa, ON L1G 0E1 1.89km -
Simcoe Shell
962 Simcoe Street N, Oshawa, ON L1G 4W2 1.94km
-
Cineplex Odeon
1351 Grandview Street N, Oshawa, ON L1K 0G1 2.53km -
Regent Theatre
50 King Street E, Oshawa, ON L1H 1B3 2.71km -
Landmark Cinemas
75 Consumers Drive, Whitby, ON L1N 9S2 7.69km
-
Oshawa Public Library, McLaughlin Branch
65 Bagot Street, Oshawa, ON L1H 1N2 3.13km -
Clarington Public Library
2950 Courtice Road, Courtice, ON L1E 2H8 5.77km -
Whitby Public Library
701 Rossland Road E, Whitby, ON L1N 8Y9 7.53km
-
Lakeridge Health
1 Hospital Court, Oshawa, ON L1G 2B9 2.9km -
Ontario Shores Centre for Mental Health Sciences
700 Gordon Street, Whitby, ON L1N 5S9 11.11km -
R S McLaughlin Durham Regional Cancer Centre
1 Hospital Court, Lakeridge Health, Oshawa, ON L1G 2B9 2.29km
-
Harmony Valley Dog Park
Rathburn St (Grandview St N), Oshawa ON L1K 2K1 1.7km -
Bathe Park Community Centre
298 Eulalie Ave (Eulalie Ave & Oshawa Blvd), Oshawa ON L1H 2B7 2.84km -
Mitchell Park
Mitchell St, Oshawa ON 3.38km
-
TD Bank Financial Group
1211 Ritson Rd N (Ritson & Beatrice), Oshawa ON L1G 8B9 1.78km -
TD Bank Five Points
1211 Ritson Rd N, Oshawa ON L1G 8B9 1.77km -
CIBC
1400 Clearbrook Dr, Oshawa ON L1K 2N7 1.96km














