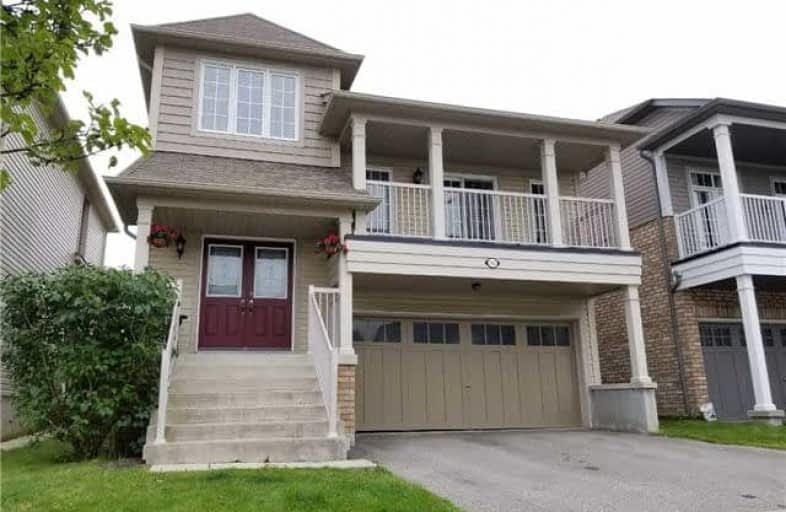
Sir Albert Love Catholic School
Elementary: Catholic
1.68 km
Harmony Heights Public School
Elementary: Public
1.11 km
Vincent Massey Public School
Elementary: Public
1.10 km
Forest View Public School
Elementary: Public
1.89 km
Clara Hughes Public School Elementary Public School
Elementary: Public
2.41 km
Pierre Elliott Trudeau Public School
Elementary: Public
1.57 km
DCE - Under 21 Collegiate Institute and Vocational School
Secondary: Public
3.99 km
Monsignor John Pereyma Catholic Secondary School
Secondary: Catholic
4.46 km
Courtice Secondary School
Secondary: Public
3.73 km
Eastdale Collegiate and Vocational Institute
Secondary: Public
0.97 km
O'Neill Collegiate and Vocational Institute
Secondary: Public
3.35 km
Maxwell Heights Secondary School
Secondary: Public
3.57 km














