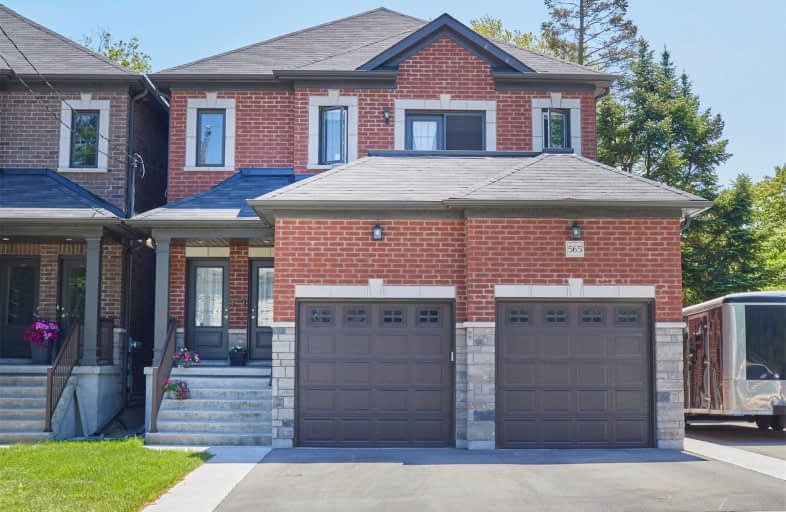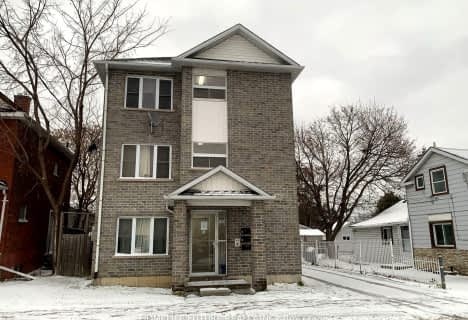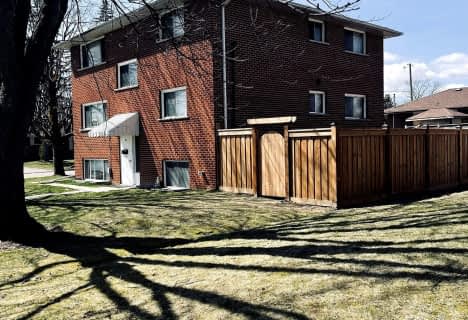
St Hedwig Catholic School
Elementary: Catholic
1.02 km
Sir Albert Love Catholic School
Elementary: Catholic
1.37 km
Vincent Massey Public School
Elementary: Public
1.16 km
Coronation Public School
Elementary: Public
0.96 km
David Bouchard P.S. Elementary Public School
Elementary: Public
1.24 km
Clara Hughes Public School Elementary Public School
Elementary: Public
0.94 km
DCE - Under 21 Collegiate Institute and Vocational School
Secondary: Public
1.94 km
Durham Alternative Secondary School
Secondary: Public
3.04 km
G L Roberts Collegiate and Vocational Institute
Secondary: Public
4.59 km
Monsignor John Pereyma Catholic Secondary School
Secondary: Catholic
2.32 km
Eastdale Collegiate and Vocational Institute
Secondary: Public
1.30 km
O'Neill Collegiate and Vocational Institute
Secondary: Public
2.00 km









