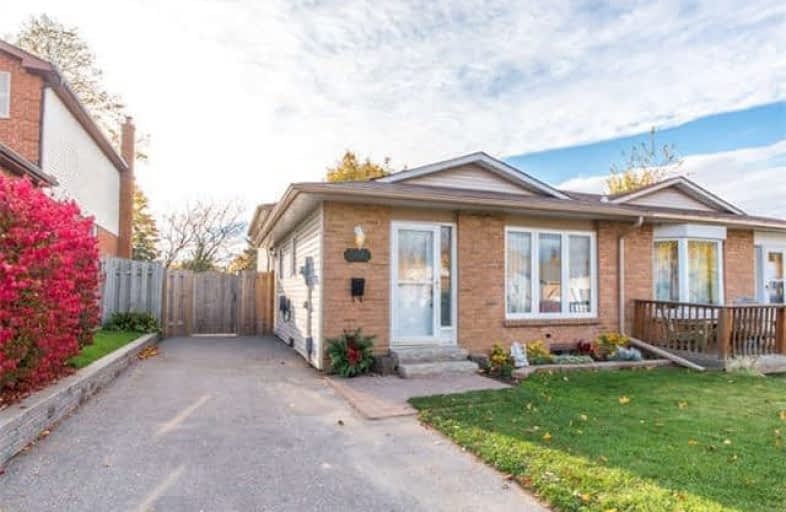Sold on Nov 15, 2017
Note: Property is not currently for sale or for rent.

-
Type: Semi-Detached
-
Style: Backsplit 4
-
Lot Size: 30 x 105.88 Feet
-
Age: No Data
-
Taxes: $3,081 per year
-
Days on Site: 7 Days
-
Added: Sep 07, 2019 (1 week on market)
-
Updated:
-
Last Checked: 2 months ago
-
MLS®#: E3979191
-
Listed By: Re/max jazz inc., brokerage
Larger Than It Looks, This 4 Level Backsplit Is Renovated, Move In Ready And Will Check All The Boxes. Updated Eat-In Kitchen With Subway Tile Backsplash. Spacious And Bright Living/Dining Room Combo. Sliding Glass Walk-Out From 3rd Level To Fieldstone Patio, Fenced Yard, And Large 10 X 10 Shed With Attic. Private Master Suite With Walk-In Closet And Modern 3 Pc Bath. Huge Updated Rec Room With Potlights Offers A Great Area To Entertain And Unwind.
Extras
New Soffit With Potlights, New Eaves, Fascia And Siding (2012) Shingles (2010), Keyless Front Door Entry. Vinyl Windows, Updated Flooring, Light Fixtures And Exterior Doors. Private Drive With Parking For 3 Cars And Separate Side Entrance.
Property Details
Facts for 566 Muirfield Street, Oshawa
Status
Days on Market: 7
Last Status: Sold
Sold Date: Nov 15, 2017
Closed Date: Jan 24, 2018
Expiry Date: Feb 08, 2018
Sold Price: $415,000
Unavailable Date: Nov 15, 2017
Input Date: Nov 08, 2017
Property
Status: Sale
Property Type: Semi-Detached
Style: Backsplit 4
Area: Oshawa
Community: Donevan
Availability Date: Tba
Inside
Bedrooms: 3
Bathrooms: 2
Kitchens: 1
Rooms: 7
Den/Family Room: No
Air Conditioning: Wall Unit
Fireplace: No
Laundry Level: Lower
Central Vacuum: N
Washrooms: 2
Utilities
Electricity: Yes
Gas: Available
Cable: Available
Telephone: Yes
Building
Basement: Finished
Heat Type: Baseboard
Heat Source: Electric
Exterior: Brick
Exterior: Vinyl Siding
Elevator: N
UFFI: No
Water Supply: Municipal
Physically Handicapped-Equipped: N
Special Designation: Unknown
Other Structures: Garden Shed
Retirement: N
Parking
Driveway: Private
Garage Type: None
Covered Parking Spaces: 3
Total Parking Spaces: 3
Fees
Tax Year: 2017
Tax Legal Description: Plan M1177 Pt Lot 45 Now Rp 40R7567 Part 8
Taxes: $3,081
Highlights
Feature: Fenced Yard
Feature: Park
Feature: Public Transit
Feature: Rec Centre
Feature: School
Feature: School Bus Route
Land
Cross Street: Grandview St S/Cherr
Municipality District: Oshawa
Fronting On: West
Pool: None
Sewer: Sewers
Lot Depth: 105.88 Feet
Lot Frontage: 30 Feet
Additional Media
- Virtual Tour: https://tours.homesinfocus.ca/908260?idx=1
Rooms
Room details for 566 Muirfield Street, Oshawa
| Type | Dimensions | Description |
|---|---|---|
| Living Main | 3.33 x 3.97 | Laminate, East View, Combined W/Dining |
| Dining Main | 3.05 x 3.51 | Laminate, Ceiling Fan, Combined W/Living |
| Kitchen Main | 2.84 x 4.85 | Laminate, Backsplash, Eat-In Kitchen |
| 2nd Br Upper | 3.39 x 4.09 | Broadloom, Ceiling Fan, Double Closet |
| 3rd Br Upper | 2.44 x 3.05 | Broadloom, Ceiling Fan, Double Closet |
| Master Lower | 3.36 x 4.63 | Broadloom, 3 Pc Ensuite, Irregular Rm |
| Office Lower | 2.32 x 4.67 | Ceramic Floor, W/O To Yard, West View |
| Rec Bsmt | 5.77 x 7.32 | Broadloom, Pot Lights, Open Concept |
| XXXXXXXX | XXX XX, XXXX |
XXXX XXX XXXX |
$XXX,XXX |
| XXX XX, XXXX |
XXXXXX XXX XXXX |
$XXX,XXX |
| XXXXXXXX XXXX | XXX XX, XXXX | $415,000 XXX XXXX |
| XXXXXXXX XXXXXX | XXX XX, XXXX | $399,900 XXX XXXX |

Campbell Children's School
Elementary: HospitalS T Worden Public School
Elementary: PublicSt John XXIII Catholic School
Elementary: CatholicSt. Mother Teresa Catholic Elementary School
Elementary: CatholicForest View Public School
Elementary: PublicDr G J MacGillivray Public School
Elementary: PublicDCE - Under 21 Collegiate Institute and Vocational School
Secondary: PublicG L Roberts Collegiate and Vocational Institute
Secondary: PublicMonsignor John Pereyma Catholic Secondary School
Secondary: CatholicCourtice Secondary School
Secondary: PublicHoly Trinity Catholic Secondary School
Secondary: CatholicEastdale Collegiate and Vocational Institute
Secondary: Public

