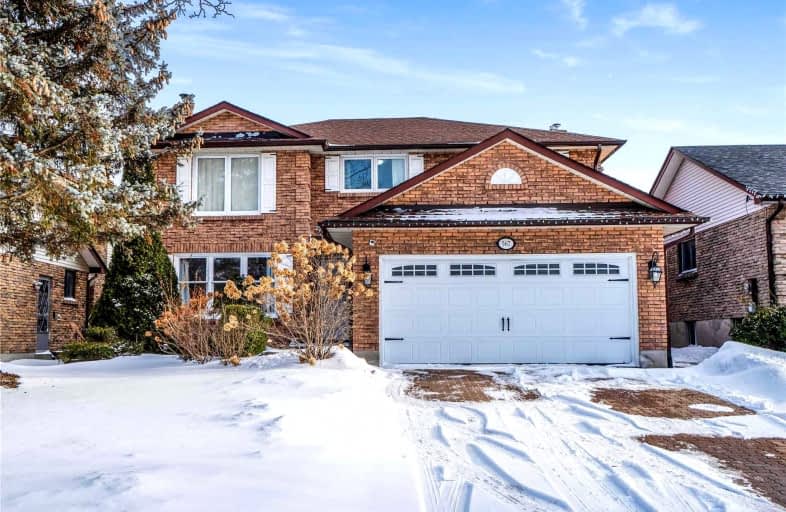
Campbell Children's School
Elementary: HospitalS T Worden Public School
Elementary: PublicSt John XXIII Catholic School
Elementary: CatholicSt. Mother Teresa Catholic Elementary School
Elementary: CatholicForest View Public School
Elementary: PublicDr G J MacGillivray Public School
Elementary: PublicDCE - Under 21 Collegiate Institute and Vocational School
Secondary: PublicG L Roberts Collegiate and Vocational Institute
Secondary: PublicMonsignor John Pereyma Catholic Secondary School
Secondary: CatholicCourtice Secondary School
Secondary: PublicHoly Trinity Catholic Secondary School
Secondary: CatholicEastdale Collegiate and Vocational Institute
Secondary: Public-
M&M Food Market
1347 King Street East, Oshawa 0.79km -
Food Basics
1649 Durham Regional Highway 2 Unit #1, Courtice 2.29km -
4 Seasons Convenience
378 Wilson Road South, Oshawa 2.31km
-
LCBO
1437 King Street East, Courtice 0.86km -
Winexpert Courtice
1414 Durham Regional Highway 2, Courtice 0.94km -
The Wine Shop
1300 King Street East, Oshawa 0.95km
-
Golden Pine Chinese Restaurant
2 Glenabbey Drive, Courtice 0.71km -
Domino's Pizza
1303 King Street East, Oshawa 0.76km -
Fat Bastard Burrito Co.
4-1403 Durham Regional Highway 2, Courtice 0.77km
-
Deadly Grounds Café and Curiosities
1413 Durham Regional Highway 2 #6, Courtice 0.79km -
Tim Hortons
1403 King Street East, Courtice 0.8km -
McDonald's
1300 King Street East, Oshawa 0.89km
-
RBC Royal Bank
1405 King Street East, Courtice 0.84km -
CIBC Branch (Cash at ATM only)
1423 Durham Regional Highway 2, Courtice 0.87km -
TD Canada Trust Branch and ATM
1310 King Street East, Oshawa 0.87km
-
HUSKY
1401 King Street East, Courtice 0.82km -
Petro-Canada
1402 King Street East, Courtice 0.86km -
Circle K
1451 Durham Regional Highway 2, Courtice 0.93km
-
Joy Core Connection
20 Kingswood Drive, Courtice 0.34km -
Glenroy Browne's Funkional Fitness & Funkional Martial Arts
2 Glenabbey Drive, Courtice 0.71km -
Durham Yoga School
1413 Durham Regional Highway 2, Courtice 0.79km
-
Oshawa Valleylands Conservation Area "Toad Hollow"
Oshawa 0.28km -
MacKenzie Park Community Centre & Neighbourhood Association
MacKenzie Park, 1234 Mackenzie Avenue, Oshawa 0.55km -
MacKenzie Park
Oshawa 0.57km
-
Andi's Free Little Library
81 Brunswick Street, Oshawa 1.76km -
Little Free Library
127 Kersey Crescent, Courtice 1.86km -
Clarington Public Library, Courtice Branch
2950 Courtice Road, Courtice 2.9km
-
Durham Psychotherapy Services
231 William Street East, Oshawa 3.47km -
Oshawa Clinic Foot Care Centre
111 King Street East, Oshawa 3.78km -
doaeeg
Spark Centre Head Office Suite 300, 2, Simcoe Street South, Oshawa 4.12km
-
APPLETREE PHARMACY
1345 King Street East, Oshawa 0.8km -
Walmart Pharmacy
1300 King Street East, Oshawa 0.94km -
Lovell Drugs Ltd
600 Grandview Street South, Oshawa 0.97km
-
Kingsway Village Shopping Ctr
1300 King Street East, Oshawa 0.97km -
Grandview Station
600 Grandview Street South, Oshawa 0.98km -
Townline Centre
1414 King Street East, Courtice 1km
-
Cineplex Odeon Oshawa Cinemas
1351 Grandview Street North, Oshawa 5.12km -
Noah Dbagh
155 Glovers Road, Oshawa 6.54km -
Cineplex Odeon Clarington Place Cinemas
111 Clarington Boulevard, Bowmanville 8.51km
-
Chasers Bar & Grill
1300 King Street East, Oshawa 0.91km -
The Courtyard
1437 King Street East, Courtice 0.92km -
Bulldog Pub & Grill
600 Grandview Street South, Oshawa 0.97km














