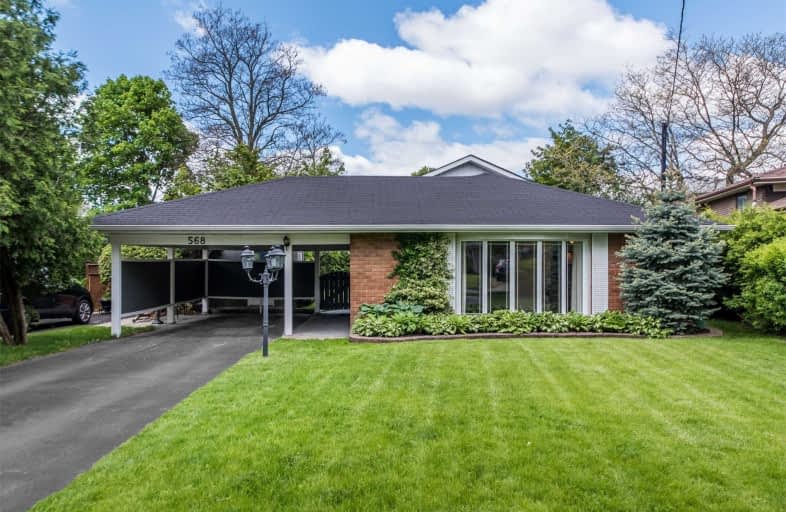
Hillsdale Public School
Elementary: Public
0.39 km
Sir Albert Love Catholic School
Elementary: Catholic
0.76 km
Harmony Heights Public School
Elementary: Public
0.99 km
Gordon B Attersley Public School
Elementary: Public
1.12 km
Coronation Public School
Elementary: Public
1.14 km
Walter E Harris Public School
Elementary: Public
0.34 km
DCE - Under 21 Collegiate Institute and Vocational School
Secondary: Public
2.74 km
Durham Alternative Secondary School
Secondary: Public
3.39 km
R S Mclaughlin Collegiate and Vocational Institute
Secondary: Public
3.09 km
Eastdale Collegiate and Vocational Institute
Secondary: Public
1.66 km
O'Neill Collegiate and Vocational Institute
Secondary: Public
1.61 km
Maxwell Heights Secondary School
Secondary: Public
3.22 km










