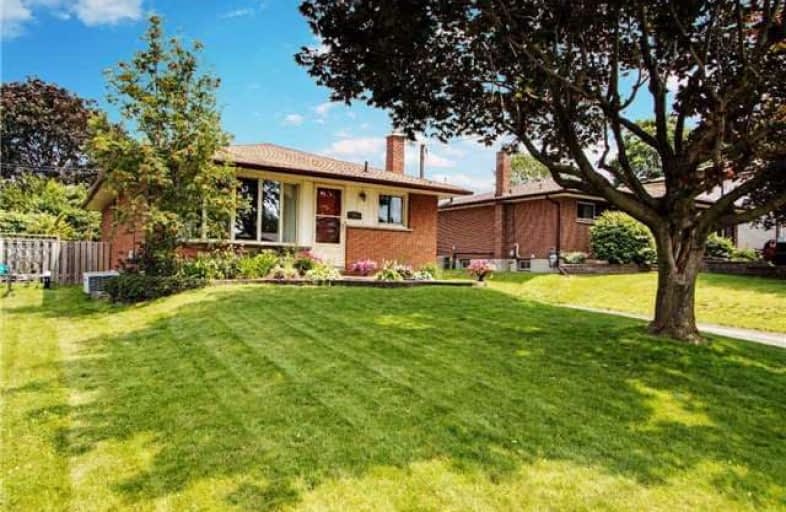
Campbell Children's School
Elementary: Hospital
1.63 km
S T Worden Public School
Elementary: Public
1.06 km
St John XXIII Catholic School
Elementary: Catholic
0.46 km
Vincent Massey Public School
Elementary: Public
1.55 km
Forest View Public School
Elementary: Public
0.11 km
Clara Hughes Public School Elementary Public School
Elementary: Public
1.32 km
DCE - Under 21 Collegiate Institute and Vocational School
Secondary: Public
3.86 km
Monsignor John Pereyma Catholic Secondary School
Secondary: Catholic
3.34 km
Courtice Secondary School
Secondary: Public
3.11 km
Holy Trinity Catholic Secondary School
Secondary: Catholic
3.63 km
Eastdale Collegiate and Vocational Institute
Secondary: Public
1.60 km
O'Neill Collegiate and Vocational Institute
Secondary: Public
3.84 km




