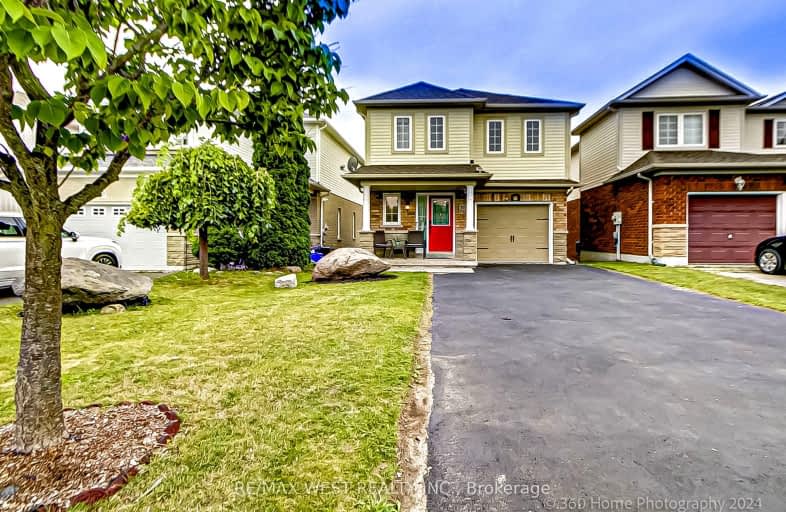Somewhat Walkable
- Some errands can be accomplished on foot.
59
/100
Some Transit
- Most errands require a car.
48
/100
Somewhat Bikeable
- Most errands require a car.
42
/100

Jeanne Sauvé Public School
Elementary: Public
0.46 km
Father Joseph Venini Catholic School
Elementary: Catholic
1.28 km
Kedron Public School
Elementary: Public
1.19 km
St Joseph Catholic School
Elementary: Catholic
1.51 km
St John Bosco Catholic School
Elementary: Catholic
0.40 km
Sherwood Public School
Elementary: Public
0.23 km
Father Donald MacLellan Catholic Sec Sch Catholic School
Secondary: Catholic
4.63 km
Monsignor Paul Dwyer Catholic High School
Secondary: Catholic
4.41 km
R S Mclaughlin Collegiate and Vocational Institute
Secondary: Public
4.68 km
Eastdale Collegiate and Vocational Institute
Secondary: Public
4.26 km
O'Neill Collegiate and Vocational Institute
Secondary: Public
4.33 km
Maxwell Heights Secondary School
Secondary: Public
0.92 km
-
Edenwood Park
Oshawa ON 1.41km -
Northway Court Park
Oshawa Blvd N, Oshawa ON 2.41km -
Harmony Park
4.2km
-
BMO Bank of Montreal
1377 Wilson Rd N, Oshawa ON L1K 2Z5 0.74km -
CIBC
1400 Clearbrook Dr, Oshawa ON L1K 2N7 0.89km -
Scotiabank
285 Taunton Rd E, Oshawa ON L1G 3V2 1.15km














