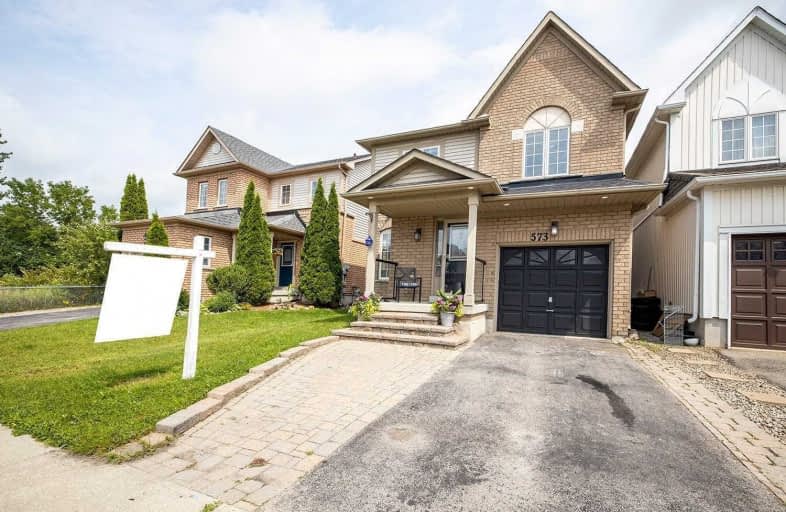
Jeanne Sauvé Public School
Elementary: Public
1.42 km
Harmony Heights Public School
Elementary: Public
1.71 km
Gordon B Attersley Public School
Elementary: Public
0.73 km
St Joseph Catholic School
Elementary: Catholic
0.20 km
St John Bosco Catholic School
Elementary: Catholic
1.43 km
Sherwood Public School
Elementary: Public
1.44 km
DCE - Under 21 Collegiate Institute and Vocational School
Secondary: Public
4.56 km
Monsignor Paul Dwyer Catholic High School
Secondary: Catholic
4.20 km
R S Mclaughlin Collegiate and Vocational Institute
Secondary: Public
4.32 km
Eastdale Collegiate and Vocational Institute
Secondary: Public
2.71 km
O'Neill Collegiate and Vocational Institute
Secondary: Public
3.34 km
Maxwell Heights Secondary School
Secondary: Public
1.43 km














