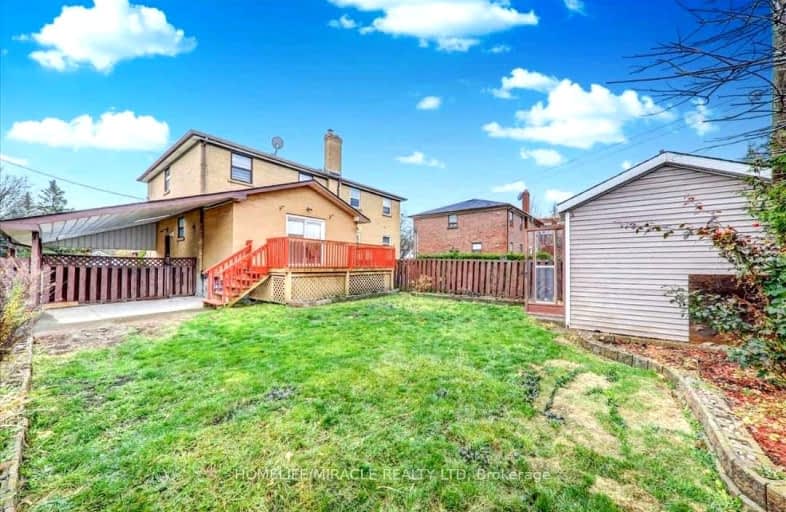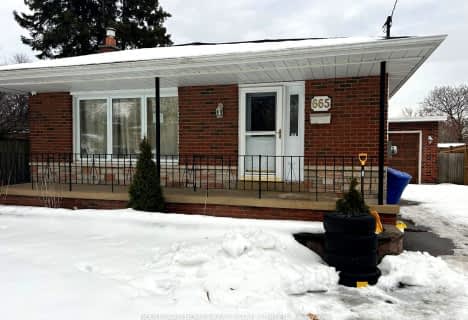Very Walkable
- Most errands can be accomplished on foot.
70
/100
Some Transit
- Most errands require a car.
40
/100
Somewhat Bikeable
- Most errands require a car.
45
/100

St Hedwig Catholic School
Elementary: Catholic
0.41 km
Monsignor John Pereyma Elementary Catholic School
Elementary: Catholic
1.32 km
Vincent Massey Public School
Elementary: Public
2.02 km
Coronation Public School
Elementary: Public
1.96 km
David Bouchard P.S. Elementary Public School
Elementary: Public
0.23 km
Clara Hughes Public School Elementary Public School
Elementary: Public
0.76 km
DCE - Under 21 Collegiate Institute and Vocational School
Secondary: Public
2.10 km
Durham Alternative Secondary School
Secondary: Public
3.20 km
G L Roberts Collegiate and Vocational Institute
Secondary: Public
3.66 km
Monsignor John Pereyma Catholic Secondary School
Secondary: Catholic
1.40 km
Eastdale Collegiate and Vocational Institute
Secondary: Public
2.17 km
O'Neill Collegiate and Vocational Institute
Secondary: Public
2.70 km
-
Trooper & Dad Smell
Oshawa ON 1.14km -
Willowdale park
1.38km -
Brick by brick park
1.56km
-
TD Bank Financial Group
Simcoe K-Mart-555 Simcoe St S, Oshawa ON L1H 4J7 1.78km -
BMO Bank of Montreal
1070 Simcoe St N, Oshawa ON L1G 4W4 2.06km -
CIBC
2 Simcoe St S, Oshawa ON L1H 8C1 2.1km














