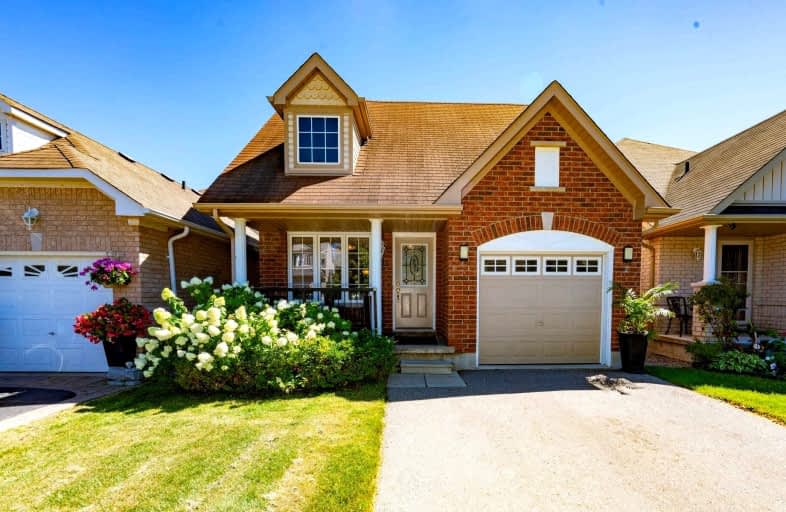
Jeanne Sauvé Public School
Elementary: Public
1.00 km
Father Joseph Venini Catholic School
Elementary: Catholic
0.78 km
Kedron Public School
Elementary: Public
0.96 km
Queen Elizabeth Public School
Elementary: Public
1.61 km
St John Bosco Catholic School
Elementary: Catholic
0.94 km
Sherwood Public School
Elementary: Public
0.48 km
Father Donald MacLellan Catholic Sec Sch Catholic School
Secondary: Catholic
4.22 km
Monsignor Paul Dwyer Catholic High School
Secondary: Catholic
4.00 km
R S Mclaughlin Collegiate and Vocational Institute
Secondary: Public
4.30 km
Eastdale Collegiate and Vocational Institute
Secondary: Public
4.42 km
O'Neill Collegiate and Vocational Institute
Secondary: Public
4.16 km
Maxwell Heights Secondary School
Secondary: Public
1.46 km













