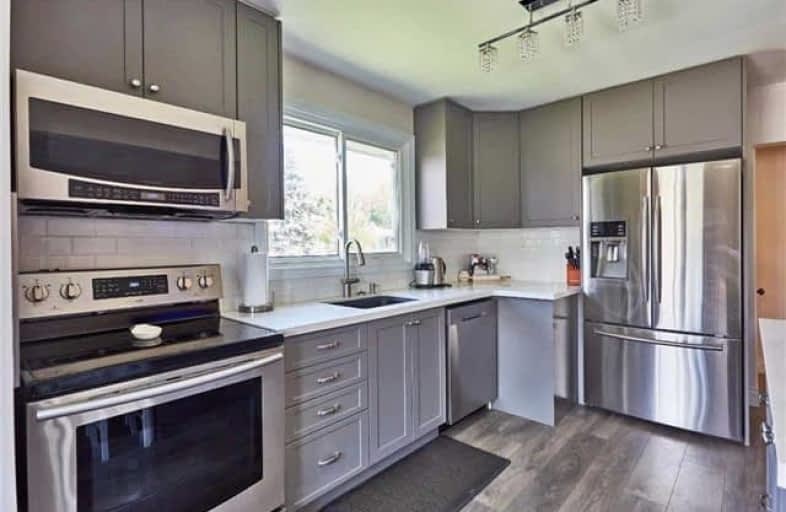Note: Property is not currently for sale or for rent.

-
Type: Semi-Detached
-
Style: Bungalow
-
Lease Term: 1 Year
-
Possession: Immediate
-
All Inclusive: N
-
Lot Size: 33.5 x 116.8 Feet
-
Age: No Data
-
Days on Site: 21 Days
-
Added: Sep 07, 2019 (3 weeks on market)
-
Updated:
-
Last Checked: 2 months ago
-
MLS®#: E3919598
-
Listed By: Century 21 percy fulton ltd., brokerage
Beautiful Home In The Heart Of The City. Completely Renovated. Open Concept Main Floor With Brand New Kitchen, Stainless Steel High End Appliances, Quartz Counters And A Kitchen Island. Modern Flooring Throughout House. Private Entrance, Shared Laundry. Walk To Oshawa Mall, Close To Schools, Parks, Go Train And 401.
Extras
Stainless Steel Fridge, Stove And Dishwasher, Washer And Dryer. Tenant To Pay 70% Of All Utilities. Non-Smokers.
Property Details
Facts for 575 Montcalm Avenue, Oshawa
Status
Days on Market: 21
Last Status: Leased
Sold Date: Sep 28, 2017
Closed Date: Oct 01, 2017
Expiry Date: Dec 31, 2017
Sold Price: $1,600
Unavailable Date: Sep 28, 2017
Input Date: Sep 07, 2017
Property
Status: Lease
Property Type: Semi-Detached
Style: Bungalow
Area: Oshawa
Community: Vanier
Availability Date: Immediate
Inside
Bedrooms: 3
Bathrooms: 1
Kitchens: 1
Rooms: 6
Den/Family Room: No
Air Conditioning: None
Fireplace: No
Laundry:
Washrooms: 1
Utilities
Utilities Included: N
Building
Basement: Apartment
Heat Type: Forced Air
Heat Source: Gas
Exterior: Brick
Private Entrance: Y
Water Supply: Municipal
Special Designation: Unknown
Parking
Driveway: Private
Parking Included: Yes
Garage Type: None
Covered Parking Spaces: 2
Total Parking Spaces: 4
Fees
Cable Included: No
Central A/C Included: No
Common Elements Included: No
Heating Included: Yes
Hydro Included: No
Water Included: No
Land
Cross Street: Montcalm/Stevenson
Municipality District: Oshawa
Fronting On: South
Pool: None
Sewer: Sewers
Lot Depth: 116.8 Feet
Lot Frontage: 33.5 Feet
Payment Frequency: Monthly
Rooms
Room details for 575 Montcalm Avenue, Oshawa
| Type | Dimensions | Description |
|---|---|---|
| Kitchen Main | 5.18 x 3.05 | Open Concept, Quartz Counter, Renovated |
| Living Main | 3.22 x 6.06 | Laminate, Combined W/Dining, Large Window |
| Dining Main | 3.22 x 6.06 | Laminate, Combined W/Living, Updated |
| Master Main | 4.03 x 2.92 | Laminate, Large Window, Updated |
| 2nd Br Main | 3.16 x 3.08 | Laminate, Updated |
| 3rd Br Main | 2.83 x 3.08 | Laminate, Updated |
| XXXXXXXX | XXX XX, XXXX |
XXXXXX XXX XXXX |
$X,XXX |
| XXX XX, XXXX |
XXXXXX XXX XXXX |
$X,XXX | |
| XXXXXXXX | XXX XX, XXXX |
XXXX XXX XXXX |
$XXX,XXX |
| XXX XX, XXXX |
XXXXXX XXX XXXX |
$XXX,XXX |
| XXXXXXXX XXXXXX | XXX XX, XXXX | $1,600 XXX XXXX |
| XXXXXXXX XXXXXX | XXX XX, XXXX | $1,600 XXX XXXX |
| XXXXXXXX XXXX | XXX XX, XXXX | $502,000 XXX XXXX |
| XXXXXXXX XXXXXX | XXX XX, XXXX | $449,000 XXX XXXX |

École élémentaire Antonine Maillet
Elementary: PublicCollege Hill Public School
Elementary: PublicSt Thomas Aquinas Catholic School
Elementary: CatholicWoodcrest Public School
Elementary: PublicWaverly Public School
Elementary: PublicSt Christopher Catholic School
Elementary: CatholicDCE - Under 21 Collegiate Institute and Vocational School
Secondary: PublicFather Donald MacLellan Catholic Sec Sch Catholic School
Secondary: CatholicDurham Alternative Secondary School
Secondary: PublicMonsignor Paul Dwyer Catholic High School
Secondary: CatholicR S Mclaughlin Collegiate and Vocational Institute
Secondary: PublicO'Neill Collegiate and Vocational Institute
Secondary: Public- 1 bath
- 3 bed
Bsmt-461 Finucane Street, Oshawa, Ontario • L1J 5L1 • McLaughlin



