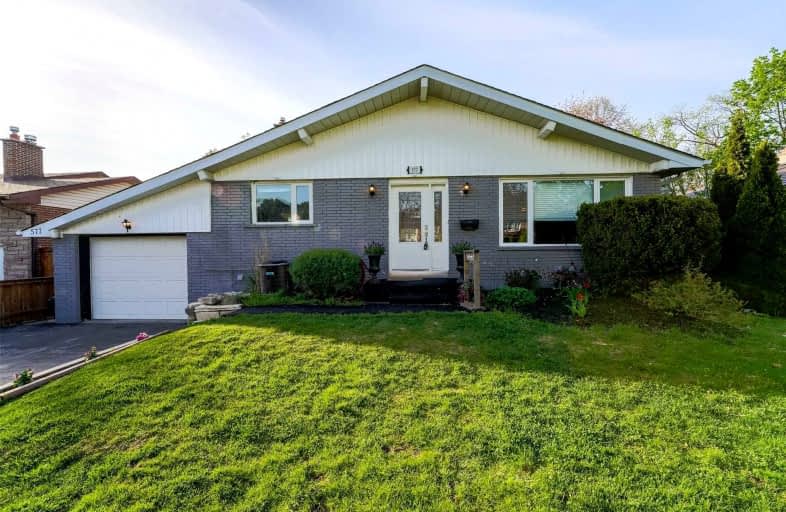
Hillsdale Public School
Elementary: Public
0.59 km
Sir Albert Love Catholic School
Elementary: Catholic
0.36 km
Harmony Heights Public School
Elementary: Public
1.09 km
Gordon B Attersley Public School
Elementary: Public
1.63 km
Coronation Public School
Elementary: Public
0.56 km
Walter E Harris Public School
Elementary: Public
0.28 km
DCE - Under 21 Collegiate Institute and Vocational School
Secondary: Public
2.28 km
Durham Alternative Secondary School
Secondary: Public
3.06 km
Monsignor John Pereyma Catholic Secondary School
Secondary: Catholic
3.66 km
Eastdale Collegiate and Vocational Institute
Secondary: Public
1.35 km
O'Neill Collegiate and Vocational Institute
Secondary: Public
1.34 km
Maxwell Heights Secondary School
Secondary: Public
3.78 km














