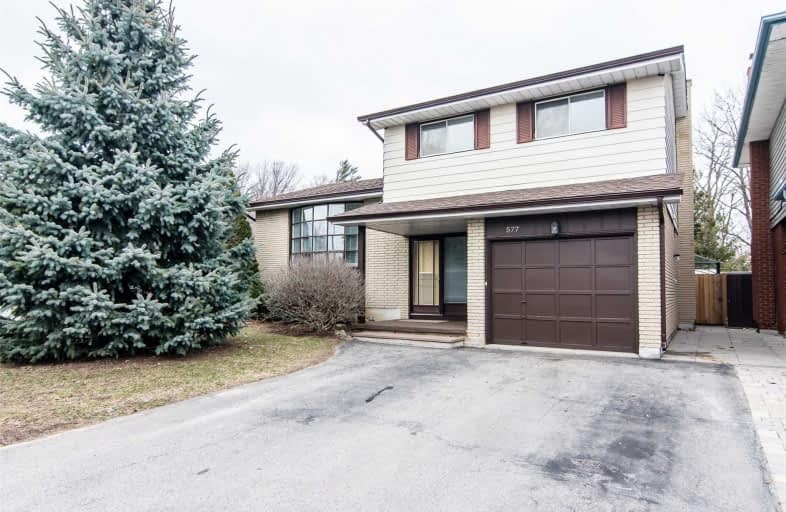
Jeanne Sauvé Public School
Elementary: Public
1.58 km
Beau Valley Public School
Elementary: Public
0.97 km
Gordon B Attersley Public School
Elementary: Public
0.87 km
St Joseph Catholic School
Elementary: Catholic
0.89 km
St John Bosco Catholic School
Elementary: Catholic
1.56 km
Sherwood Public School
Elementary: Public
1.30 km
DCE - Under 21 Collegiate Institute and Vocational School
Secondary: Public
4.18 km
Monsignor Paul Dwyer Catholic High School
Secondary: Catholic
3.50 km
R S Mclaughlin Collegiate and Vocational Institute
Secondary: Public
3.65 km
Eastdale Collegiate and Vocational Institute
Secondary: Public
2.88 km
O'Neill Collegiate and Vocational Institute
Secondary: Public
2.90 km
Maxwell Heights Secondary School
Secondary: Public
1.78 km









