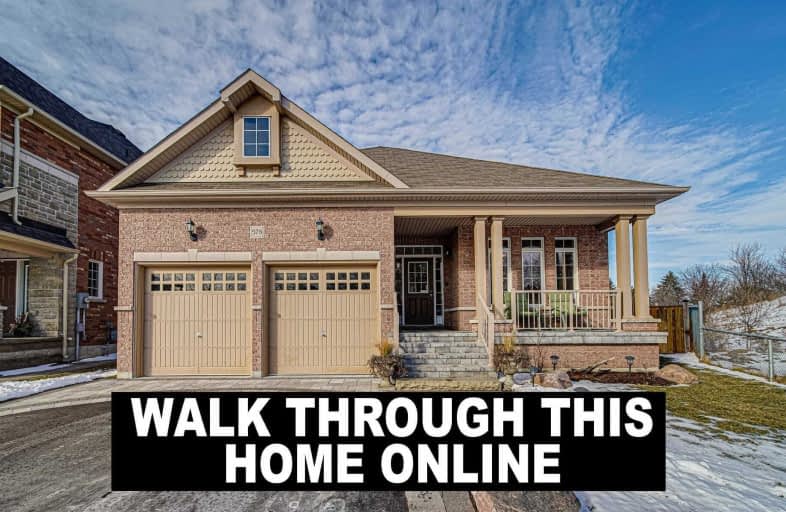

École élémentaire Antonine Maillet
Elementary: PublicAdelaide Mclaughlin Public School
Elementary: PublicWoodcrest Public School
Elementary: PublicStephen G Saywell Public School
Elementary: PublicSunset Heights Public School
Elementary: PublicSt Christopher Catholic School
Elementary: CatholicDCE - Under 21 Collegiate Institute and Vocational School
Secondary: PublicFather Donald MacLellan Catholic Sec Sch Catholic School
Secondary: CatholicDurham Alternative Secondary School
Secondary: PublicMonsignor Paul Dwyer Catholic High School
Secondary: CatholicR S Mclaughlin Collegiate and Vocational Institute
Secondary: PublicO'Neill Collegiate and Vocational Institute
Secondary: Public-
Food 4 Less
385 Stevenson Road North, Oshawa 1.51km -
Habib Meat and Mart
1268 Simcoe Street North, Oshawa 2.07km -
Wahid Supermarket and Halal Meat
1271 Simcoe Street North, Oshawa 2.12km
-
Still Brewing
133 Taunton Road West, Oshawa 1.88km -
Wine Rack
4111 Thickson Road, Whitby 2.73km -
The Wine Shop
1265 Ritson Road North, Oshawa 2.89km
-
Subway
500 Rossland Road West Unit 7A & B, Oshawa 0.58km -
Thai Premium
500 Rossland Road West unit 3, Oshawa 0.6km -
Red Chilli
500 Rossland Road West, Oshawa 0.6km
-
Coffee Time
500 Rossland Road West, Oshawa 0.61km -
Tim Hortons
575 Thornton Road North, Oshawa 1.04km -
MARKCOL OSHAWA
1170 Simcoe Street North, Oshawa 1.93km
-
CIBC Branch (Cash at ATM only)
500 Rossland Road West, Oshawa 0.6km -
National Bank Financial
575 Thornton Road North, Oshawa 0.96km -
National Bank
575 Thornton Road North, Oshawa 0.97km
-
Pioneer - Gas Station
800 Taunton Road West, Oshawa 1.71km -
Shell
962 Simcoe Street North, Oshawa 1.74km -
Petro-Canada
925 Simcoe Street North, Oshawa 1.78km
-
jaminfit™
1000 Stevenson Road North Hanger, 3 Oshawa Airport 2nd FL, Oshawa 0.35km -
BE YOUR OWN BEST
681 Antigua Crescent, Oshawa 0.78km -
YOGA, The Conference and Show
967 Catskill Dr, Oshawa 0.99km
-
Airmen's Park
1200 Stevenson Road North, Oshawa 0.11km -
Summerglen Park
0A4, 642 Fairglen Avenue, Oshawa 0.23km -
Oshawa Executive Airport Woodlot
Oshawa 0.51km
-
Genealogy Society Durham Region Branch
1000 Stevenson Road North, Oshawa 0.1km -
Ryerson little library
249-157 Ryerson Crescent, Oshawa 2.55km -
Oshawa Public Libraries - Northview Branch
250 Beatrice Street East, Oshawa 2.64km
-
Durham Women's Care Clinic
1290 Keith Ross Drive, Oshawa 1.39km -
trueNorth Medical Oshawa Addiction Treatment Centre
1000 Simcoe Street North, Oshawa 1.73km -
Durham Region Attendant Care Inc
809 Simcoe Street North, Oshawa 1.78km
-
Lovell Drugs Ltd
500 Rossland Road West, Oshawa 0.6km -
Thornton Rd Pharmacy
575 Thornton Road North, Oshawa 0.98km -
Medical Pharmacies
1290 Keith Ross Dr, Oshawa 1.39km
-
Infared Cellar
Taunton Rd E &, Simcoe Street North, Oshawa 2.19km -
Dryden Square
3555 Thickson Road, Whitby 2.36km -
Island Plaza
580 King St, Oshawa 2.66km
-
Noah Dbagh
155 Glovers Road, Oshawa 2.96km
-
adelaide mclaughlin public school
400 Stevenson Road North, Oshawa 0.78km -
Thornton Arms The
2-575 Thornton Road North, Oshawa 1.01km -
Simcoe Blues and Jazz, Bar & Grill
926 Simcoe Street North, Oshawa 1.72km













