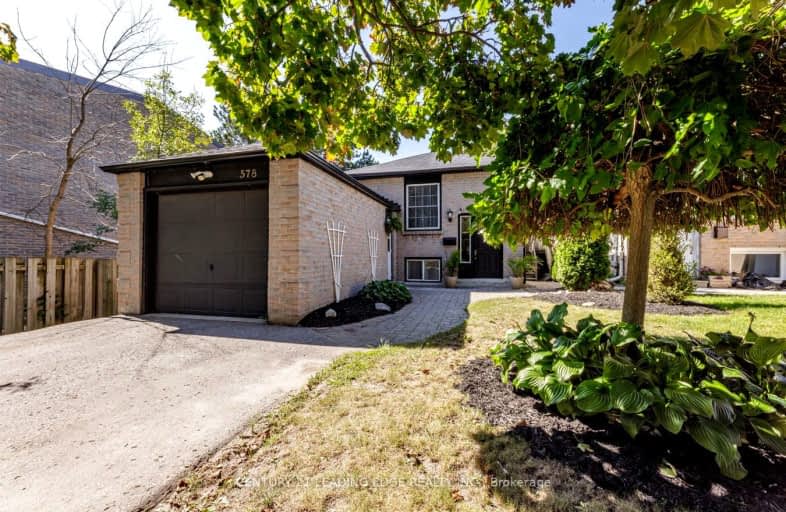Somewhat Walkable
- Some errands can be accomplished on foot.
Some Transit
- Most errands require a car.
Somewhat Bikeable
- Most errands require a car.

École élémentaire Antonine Maillet
Elementary: PublicAdelaide Mclaughlin Public School
Elementary: PublicWoodcrest Public School
Elementary: PublicSt Paul Catholic School
Elementary: CatholicStephen G Saywell Public School
Elementary: PublicSt Christopher Catholic School
Elementary: CatholicDCE - Under 21 Collegiate Institute and Vocational School
Secondary: PublicFather Donald MacLellan Catholic Sec Sch Catholic School
Secondary: CatholicDurham Alternative Secondary School
Secondary: PublicMonsignor Paul Dwyer Catholic High School
Secondary: CatholicR S Mclaughlin Collegiate and Vocational Institute
Secondary: PublicO'Neill Collegiate and Vocational Institute
Secondary: Public-
Brookside Park
ON 1.19km -
Whitby Optimist Park
2.4km -
Limerick Park
Donegal Ave, Oshawa ON 2.65km
-
TD Bank Financial Group
920 Taunton Rd E, Whitby ON L1R 3L8 2.41km -
TD Canada Trust ATM
4 King St W, Oshawa ON L1H 1A3 2.84km -
HSBC ATM
4061 Thickson Rd N, Whitby ON L1R 2X3 3.06km














