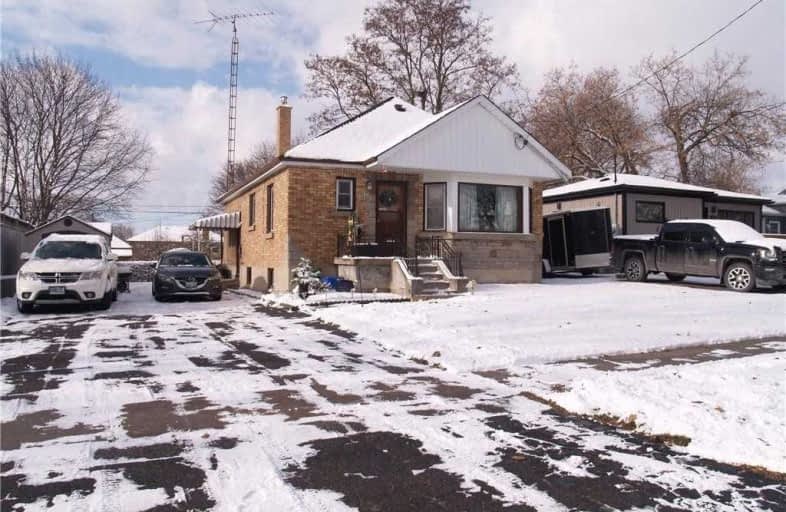
École élémentaire Antonine Maillet
Elementary: Public
0.85 km
Adelaide Mclaughlin Public School
Elementary: Public
1.72 km
St Thomas Aquinas Catholic School
Elementary: Catholic
1.52 km
Woodcrest Public School
Elementary: Public
0.75 km
Waverly Public School
Elementary: Public
0.84 km
St Christopher Catholic School
Elementary: Catholic
1.03 km
DCE - Under 21 Collegiate Institute and Vocational School
Secondary: Public
1.40 km
Father Donald MacLellan Catholic Sec Sch Catholic School
Secondary: Catholic
1.96 km
Durham Alternative Secondary School
Secondary: Public
0.44 km
Monsignor Paul Dwyer Catholic High School
Secondary: Catholic
2.02 km
R S Mclaughlin Collegiate and Vocational Institute
Secondary: Public
1.56 km
O'Neill Collegiate and Vocational Institute
Secondary: Public
1.71 km














