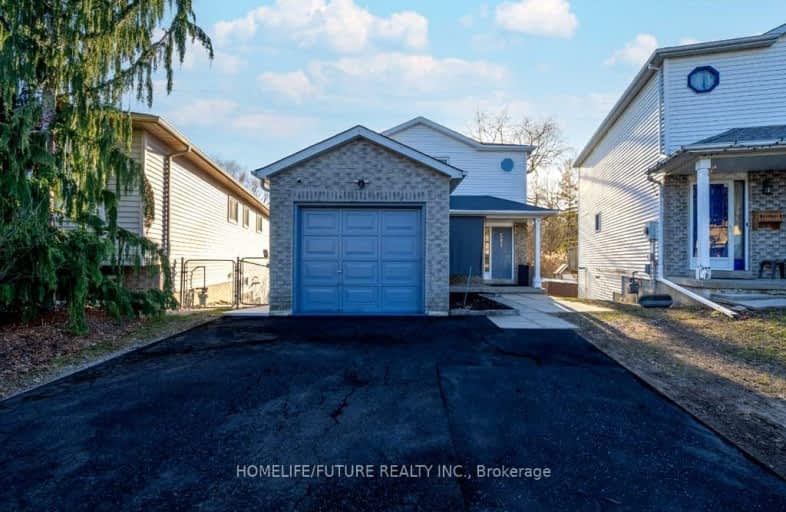Car-Dependent
- Most errands require a car.
Some Transit
- Most errands require a car.
Somewhat Bikeable
- Most errands require a car.

Jeanne Sauvé Public School
Elementary: PublicBeau Valley Public School
Elementary: PublicGordon B Attersley Public School
Elementary: PublicSt Joseph Catholic School
Elementary: CatholicSt John Bosco Catholic School
Elementary: CatholicSherwood Public School
Elementary: PublicDCE - Under 21 Collegiate Institute and Vocational School
Secondary: PublicMonsignor Paul Dwyer Catholic High School
Secondary: CatholicR S Mclaughlin Collegiate and Vocational Institute
Secondary: PublicEastdale Collegiate and Vocational Institute
Secondary: PublicO'Neill Collegiate and Vocational Institute
Secondary: PublicMaxwell Heights Secondary School
Secondary: Public-
Wild Wing
1155 Ritson Road N, Oshawa, ON L1G 8B9 0.9km -
Kelseys Original Roadhouse
1312 Harmony Rd N, Oshawa, ON L1H 7K5 1.01km -
Daniel Patricks Bar & Grill
221 Nonquon Road, Oshawa, ON L1G 3S8 1.19km
-
Starbucks
1365 Wilson Road N, Oshawa, ON L1K 2Z5 0.84km -
Tim Hortons
1361 Harmony Road N, Oshawa, ON L1H 7K4 1.2km -
Coffee Culture
555 Rossland Road E, Oshawa, ON L1K 1K8 1.35km
-
LA Fitness
1189 Ritson Road North, Ste 4a, Oshawa, ON L1G 8B9 0.83km -
GoodLife Fitness
1385 Harmony Road North, Oshawa, ON L1H 7K5 1.17km -
Durham Ultimate Fitness Club
69 Taunton Road West, Oshawa, ON L1G 7B4 2.06km
-
Shoppers Drug Mart
300 Taunton Road E, Oshawa, ON L1G 7T4 1.11km -
IDA SCOTTS DRUG MART
1000 Simcoe Street N, Oshawa, ON L1G 4W4 1.79km -
Eastview Pharmacy
573 King Street E, Oshawa, ON L1H 1G3 3.31km
-
Pita Deli & Grill
1177 Ritson Road N, Oshawa, ON L1G 8B9 0.82km -
Sunset Grill
1359 Wilson Rd N, Oshawa, ON L1K 2Z5 0.83km -
Azian Cuisine
1365 Wilson Road N, Oshawa, ON L1K 2Z5 0.89km
-
Oshawa Centre
419 King Street West, Oshawa, ON L1J 2K5 4.56km -
Whitby Mall
1615 Dundas Street E, Whitby, ON L1N 7G3 6.74km -
Canadian Tire
1333 Wilson Road N, Oshawa, ON L1K 2B8 0.66km
-
Sobeys
1377 Wilson Road N, Oshawa, ON L1K 2Z5 0.91km -
Metro
1265 Ritson Road N, Oshawa, ON L1G 3V2 1.08km -
M&M Food Market
766 Taunton Road E, Unit 6, Oshawa, ON L1K 1B7 1.04km
-
The Beer Store
200 Ritson Road N, Oshawa, ON L1H 5J8 2.86km -
LCBO
400 Gibb Street, Oshawa, ON L1J 0B2 5.11km -
Liquor Control Board of Ontario
74 Thickson Road S, Whitby, ON L1N 7T2 6.87km
-
U-Haul Moving & Storage
515 Taunton Road E, Oshawa, ON L1G 0E1 0.78km -
Goldstars Detailing and Auto
444 Taunton Road E, Unit 4, Oshawa, ON L1H 7K4 0.94km -
Harmony Esso
1311 Harmony Road N, Oshawa, ON L1H 7K5 1.09km
-
Cineplex Odeon
1351 Grandview Street N, Oshawa, ON L1K 0G1 1.92km -
Regent Theatre
50 King Street E, Oshawa, ON L1H 1B3 3.66km -
Landmark Cinemas
75 Consumers Drive, Whitby, ON L1N 9S2 8.29km
-
Oshawa Public Library, McLaughlin Branch
65 Bagot Street, Oshawa, ON L1H 1N2 4.04km -
Clarington Public Library
2950 Courtice Road, Courtice, ON L1E 2H8 6.37km -
Whitby Public Library
701 Rossland Road E, Whitby, ON L1N 8Y9 7.59km
-
Lakeridge Health
1 Hospital Court, Oshawa, ON L1G 2B9 3.68km -
R S McLaughlin Durham Regional Cancer Centre
1 Hospital Court, Lakeridge Health, Oshawa, ON L1G 2B9 3.02km -
New Dawn Medical
100C-111 Simcoe Street N, Oshawa, ON L1G 4S4 3.42km
-
Sherwood Park & Playground
559 Ormond Dr, Oshawa ON L1K 2L4 1.49km -
Mountjoy Park & Playground
Clearbrook Dr, Oshawa ON L1K 0L5 1.71km -
Harmony Valley Dog Park
Rathburn St (Grandview St N), Oshawa ON L1K 2K1 2.02km
-
TD Canada Trust ATM
1211 Ritson Rd N, Oshawa ON L1G 8B9 0.95km -
TD Bank Financial Group
285 Taunton Rd E, Oshawa ON L1G 3V2 1.01km -
Sean Procunier - Mortgage Specialist
800 Taunton Rd E, Oshawa ON L1K 1B7 1.06km














