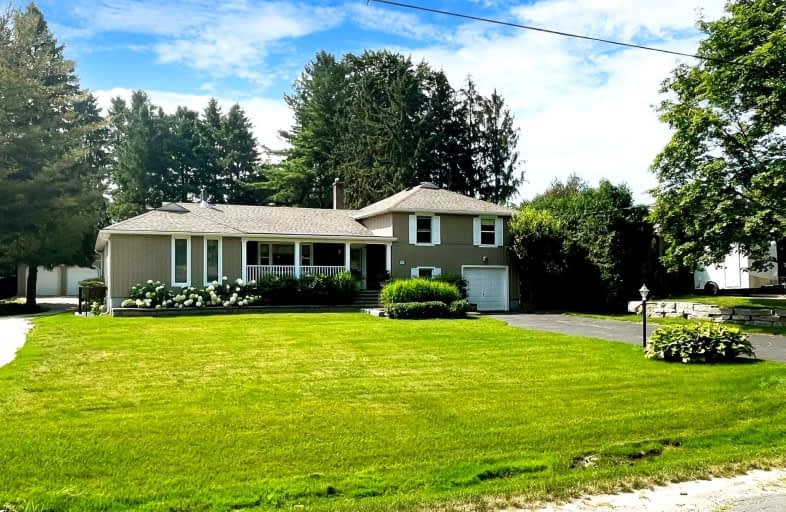
3D Walkthrough
Car-Dependent
- Almost all errands require a car.
1
/100
Some Transit
- Most errands require a car.
32
/100
Somewhat Bikeable
- Most errands require a car.
26
/100

Unnamed Windfields Farm Public School
Elementary: Public
2.25 km
St Leo Catholic School
Elementary: Catholic
2.88 km
St John Paull II Catholic Elementary School
Elementary: Catholic
1.77 km
Sir Samuel Steele Public School
Elementary: Public
3.54 km
Winchester Public School
Elementary: Public
2.73 km
Blair Ridge Public School
Elementary: Public
2.19 km
Father Donald MacLellan Catholic Sec Sch Catholic School
Secondary: Catholic
4.91 km
ÉSC Saint-Charles-Garnier
Secondary: Catholic
4.66 km
Brooklin High School
Secondary: Public
3.80 km
Monsignor Paul Dwyer Catholic High School
Secondary: Catholic
4.84 km
Father Leo J Austin Catholic Secondary School
Secondary: Catholic
4.48 km
Sinclair Secondary School
Secondary: Public
3.71 km
-
Cachet Park
140 Cachet Blvd, Whitby ON 2.24km -
Selkirk Park
SELKIRK Rd, Brooklin ON 2.68km -
Pinecone Park
250 Cachet Blvd, Brooklin ON 3.31km
-
President's Choice Financial ATM
2045 Simcoe St N, Oshawa ON L1G 0C7 2.16km -
CIBC
308 Taunton Rd E, Whitby ON L1R 0H4 4.05km -
CIBC
250 Taunton Rd W, Oshawa ON L1G 3T3 4.29km













