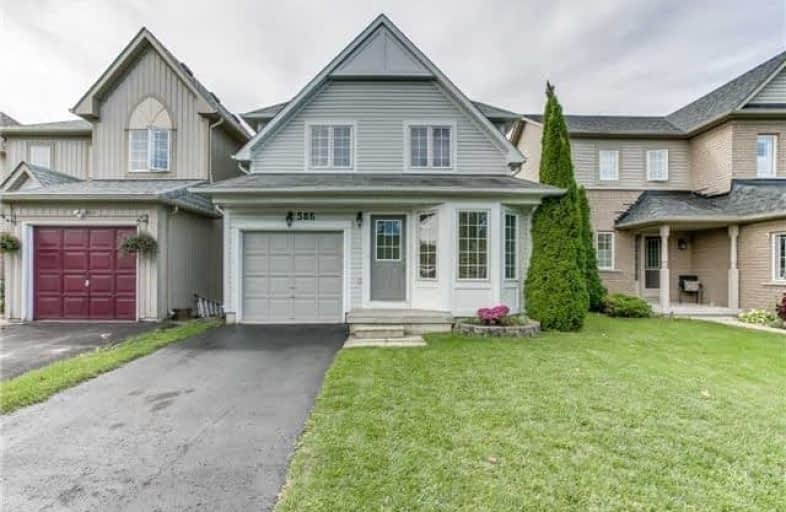
Jeanne Sauvé Public School
Elementary: Public
1.43 km
Harmony Heights Public School
Elementary: Public
1.70 km
Gordon B Attersley Public School
Elementary: Public
0.71 km
St Joseph Catholic School
Elementary: Catholic
0.24 km
St John Bosco Catholic School
Elementary: Catholic
1.43 km
Sherwood Public School
Elementary: Public
1.43 km
DCE - Under 21 Collegiate Institute and Vocational School
Secondary: Public
4.52 km
Monsignor Paul Dwyer Catholic High School
Secondary: Catholic
4.15 km
R S Mclaughlin Collegiate and Vocational Institute
Secondary: Public
4.28 km
Eastdale Collegiate and Vocational Institute
Secondary: Public
2.71 km
O'Neill Collegiate and Vocational Institute
Secondary: Public
3.31 km
Maxwell Heights Secondary School
Secondary: Public
1.45 km





