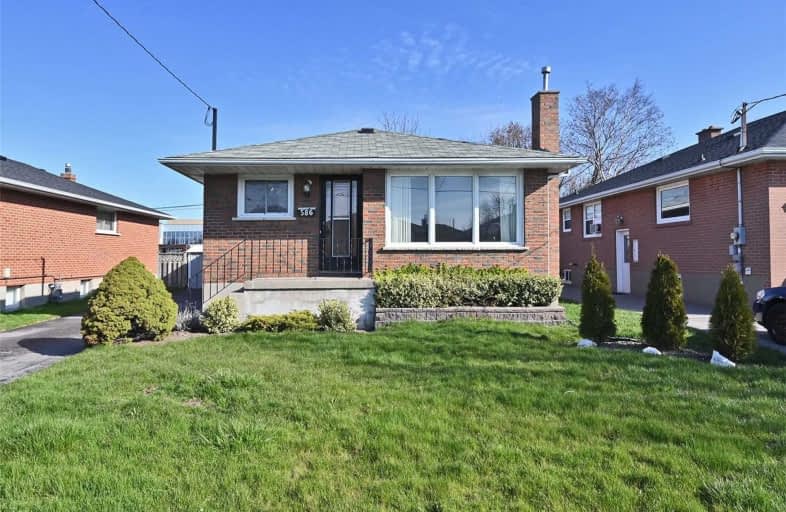
École élémentaire Antonine Maillet
Elementary: Public
1.09 km
College Hill Public School
Elementary: Public
1.47 km
St Thomas Aquinas Catholic School
Elementary: Catholic
1.34 km
Woodcrest Public School
Elementary: Public
1.12 km
Waverly Public School
Elementary: Public
0.37 km
St Christopher Catholic School
Elementary: Catholic
1.45 km
DCE - Under 21 Collegiate Institute and Vocational School
Secondary: Public
1.62 km
Father Donald MacLellan Catholic Sec Sch Catholic School
Secondary: Catholic
2.26 km
Durham Alternative Secondary School
Secondary: Public
0.50 km
Monsignor Paul Dwyer Catholic High School
Secondary: Catholic
2.35 km
R S Mclaughlin Collegiate and Vocational Institute
Secondary: Public
1.89 km
O'Neill Collegiate and Vocational Institute
Secondary: Public
2.16 km














