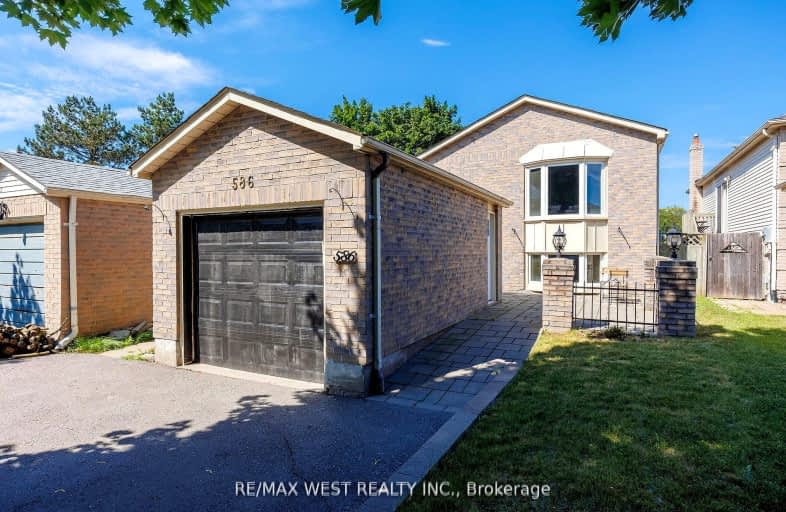Somewhat Walkable
- Some errands can be accomplished on foot.
Some Transit
- Most errands require a car.
Somewhat Bikeable
- Most errands require a car.

École élémentaire Antonine Maillet
Elementary: PublicAdelaide Mclaughlin Public School
Elementary: PublicWoodcrest Public School
Elementary: PublicSt Paul Catholic School
Elementary: CatholicStephen G Saywell Public School
Elementary: PublicSt Christopher Catholic School
Elementary: CatholicDCE - Under 21 Collegiate Institute and Vocational School
Secondary: PublicFather Donald MacLellan Catholic Sec Sch Catholic School
Secondary: CatholicDurham Alternative Secondary School
Secondary: PublicMonsignor Paul Dwyer Catholic High School
Secondary: CatholicR S Mclaughlin Collegiate and Vocational Institute
Secondary: PublicO'Neill Collegiate and Vocational Institute
Secondary: Public-
Brookside Park
Ontario 1.18km -
Limerick Park
Donegal Ave, Oshawa ON 2.67km -
Parkwood Meadows Park & Playground
888 Ormond Dr, Oshawa ON L1K 3C2 4.72km
-
Scotiabank
800 King St W (Thornton), Oshawa ON L1J 2L5 1.97km -
Scotiabank
3555 Thickson Rd N, Whitby ON L1R 2H1 2.25km -
Laurentian Bank of Canada
305 King St W, Oshawa ON L1J 2J8 2.32km














