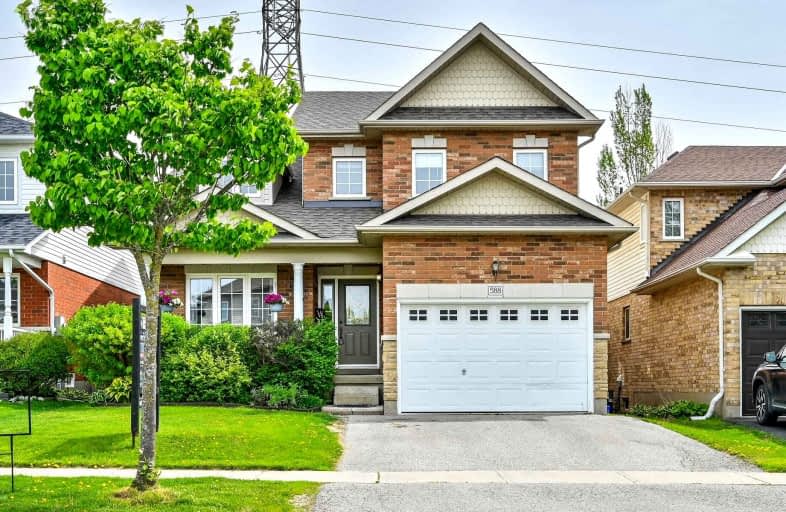
Jeanne Sauvé Public School
Elementary: Public
0.99 km
Father Joseph Venini Catholic School
Elementary: Catholic
1.13 km
Kedron Public School
Elementary: Public
0.61 km
Queen Elizabeth Public School
Elementary: Public
2.02 km
St John Bosco Catholic School
Elementary: Catholic
0.94 km
Sherwood Public School
Elementary: Public
0.69 km
Father Donald MacLellan Catholic Sec Sch Catholic School
Secondary: Catholic
4.59 km
Monsignor Paul Dwyer Catholic High School
Secondary: Catholic
4.38 km
R S Mclaughlin Collegiate and Vocational Institute
Secondary: Public
4.70 km
Eastdale Collegiate and Vocational Institute
Secondary: Public
4.77 km
O'Neill Collegiate and Vocational Institute
Secondary: Public
4.59 km
Maxwell Heights Secondary School
Secondary: Public
1.42 km













