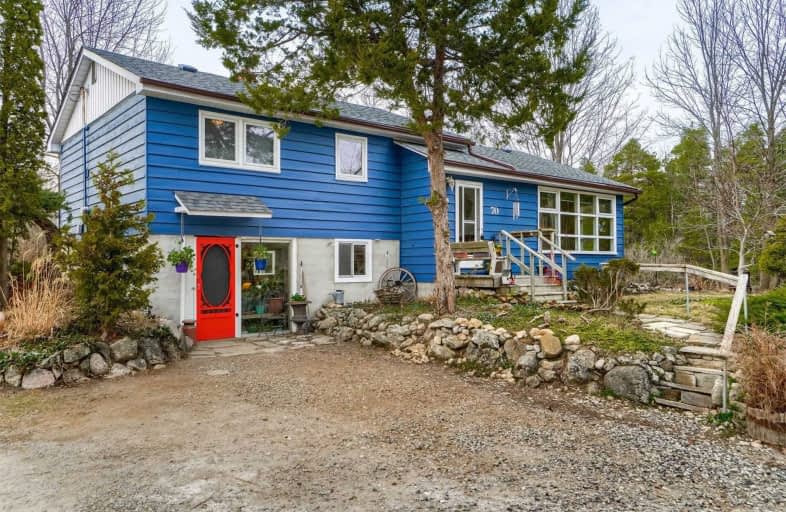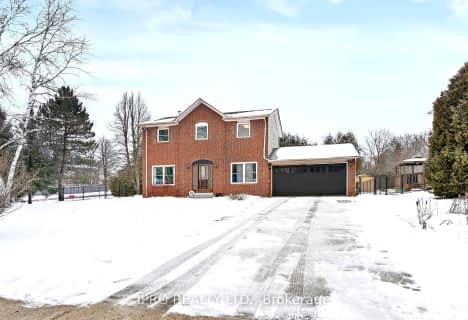Note: Property is not currently for sale or for rent.

-
Type: Detached
-
Style: Sidesplit 4
-
Lot Size: 100 x 200 Feet
-
Age: No Data
-
Taxes: $3,585 per year
-
Days on Site: 5 Days
-
Added: Apr 06, 2021 (5 days on market)
-
Updated:
-
Last Checked: 3 months ago
-
MLS®#: W5183083
-
Listed By: Re/max realty services inc., brokerage
Enjoy The Quaint Village Of Alton! Steps Away From The Grange Trails, School, Library, Golfing & Historic Spots. This 4-Level Sidesplit Is Situated On Just Over A Half Acre Corner Lot W/Tons Of Perennial Gardens, Trees & Shrubs For The Gardener To Enjoy. Eat-In Kit, Huge 'L' Shaped Liv/Din Rm W/Hdwd Flrs. Patio Dr W/O To New Deck W/Gas Bbq Hook-Up. Hdwd Flrs In All Bdrms. Master W/2nd Patio W/O To A Private Upper Deck. Huge Potential In The Partially Fin
Extras
Lower & Bsmt Areas W/A Sep Ent From Driveway, Rec Rm, Bdrm, Lau, Storage, Pot Lights, Above Grade Windows & More - Possibilities Are Endless! Deck & Well Pump (2020), Roof & Cac (2019).
Property Details
Facts for 70 Station Street, Caledon
Status
Days on Market: 5
Last Status: Sold
Sold Date: Apr 12, 2021
Closed Date: Jun 24, 2021
Expiry Date: Jun 30, 2021
Sold Price: $830,000
Unavailable Date: Apr 12, 2021
Input Date: Apr 07, 2021
Prior LSC: Listing with no contract changes
Property
Status: Sale
Property Type: Detached
Style: Sidesplit 4
Area: Caledon
Community: Alton
Availability Date: 60-90 Days/Tba
Inside
Bedrooms: 3
Bedrooms Plus: 1
Bathrooms: 1
Kitchens: 1
Rooms: 7
Den/Family Room: No
Air Conditioning: Central Air
Fireplace: No
Washrooms: 1
Building
Basement: Part Fin
Basement 2: Sep Entrance
Heat Type: Forced Air
Heat Source: Gas
Exterior: Wood
Water Supply: Well
Special Designation: Unknown
Other Structures: Garden Shed
Parking
Driveway: Private
Garage Type: None
Covered Parking Spaces: 3
Total Parking Spaces: 3
Fees
Tax Year: 2020
Tax Legal Description: Plan Cal 14 Blk 7 Lots 9-12
Taxes: $3,585
Highlights
Feature: Arts Centre
Feature: Golf
Feature: Library
Feature: School
Feature: Wooded/Treed
Land
Cross Street: Main Street/Station
Municipality District: Caledon
Fronting On: West
Pool: None
Sewer: Septic
Lot Depth: 200 Feet
Lot Frontage: 100 Feet
Acres: .50-1.99
Additional Media
- Virtual Tour: https://unbranded.mediatours.ca/property/70-station-street-alton/
Rooms
Room details for 70 Station Street, Caledon
| Type | Dimensions | Description |
|---|---|---|
| Kitchen Main | 3.06 x 3.89 | Eat-In Kitchen, O/Looks Backyard, Double Sink |
| Living Main | 4.97 x 5.97 | Hardwood Floor, Picture Window, L-Shaped Room |
| Dining Main | 2.93 x 3.26 | Hardwood Floor, W/O To Deck, Combined W/Living |
| Master Upper | 3.08 x 3.72 | Hardwood Floor, Mirrored Closet, W/O To Deck |
| 2nd Br Upper | 2.98 x 3.29 | Hardwood Floor, His/Hers Closets, Ceiling Fan |
| 3rd Br Upper | 2.59 x 3.26 | Hardwood Floor, O/Looks Frontyard, Closet |
| Workshop Lower | 3.29 x 6.40 | W/O To Yard, Window |
| Utility Lower | 2.75 x 4.21 | Window |
| Rec Bsmt | 2.60 x 4.62 | Above Grade Window, Pot Lights, Double Closet |
| Br Bsmt | 2.47 x 3.66 | Above Grade Window, Pot Lights |
| Other Bsmt | 2.83 x 3.08 | Pot Lights |
| XXXXXXXX | XXX XX, XXXX |
XXXX XXX XXXX |
$XXX,XXX |
| XXX XX, XXXX |
XXXXXX XXX XXXX |
$XXX,XXX |
| XXXXXXXX XXXX | XXX XX, XXXX | $830,000 XXX XXXX |
| XXXXXXXX XXXXXX | XXX XX, XXXX | $748,800 XXX XXXX |

Alton Public School
Elementary: PublicÉcole élémentaire des Quatre-Rivières
Elementary: PublicSt Peter Separate School
Elementary: CatholicPrincess Margaret Public School
Elementary: PublicParkinson Centennial School
Elementary: PublicIsland Lake Public School
Elementary: PublicDufferin Centre for Continuing Education
Secondary: PublicActon District High School
Secondary: PublicErin District High School
Secondary: PublicRobert F Hall Catholic Secondary School
Secondary: CatholicWestside Secondary School
Secondary: PublicOrangeville District Secondary School
Secondary: Public


